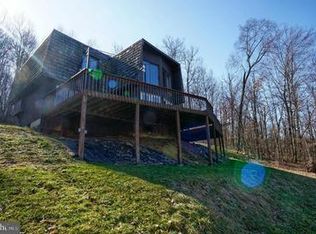Sold for $490,000 on 11/15/23
$490,000
685 Race Track Rd, Abbottstown, PA 17301
4beds
3,485sqft
Single Family Residence
Built in 2000
5.21 Acres Lot
$541,800 Zestimate®
$141/sqft
$2,752 Estimated rent
Home value
$541,800
$515,000 - $569,000
$2,752/mo
Zestimate® history
Loading...
Owner options
Explore your selling options
What's special
Looking for beautiful custom built home on a private wooded setting? Check out this comtempory style colonial home in Conewago Valley School District on over 5 wooded acres! Newer LVP floors on first floor, sunken living room with cathedral ceilings and gas fireplace and formal dining area, Watch the wildlife from your first floor family room with french doors which opens to outdoor patio area,. The first floor Primary bedroom has a full bath with jet tub, doublve vanity and 2 closets. Also equipt with a first floor powder room and laundry room for your convenience. The upper level consists oF a loft area, 2 spacios bedrooms with vaulted ceilings and a full bath with skylight. The lower level is finished with a pellet stove, ceramic tile flooring and a bar area roughed in with a sink and space for a mini fridge and wine fridge. Also a 4th bedroom/office with additional storage area and walkout to the side yard. In addition to the attahed 2 car garage there is an additional 2 car detached garage. Plenty of yard space for private outdoor entertaining and close to Lincoln Speedway for the racing enthusiast. Only minutes to town and close to Rt 30, 94 and 194 for the commuter.
Zillow last checked: 8 hours ago
Listing updated: November 15, 2023 at 05:44am
Listed by:
Chrissy Dell 717-476-1785,
RE/MAX Quality Service, Inc.
Bought with:
Susan Spahr, RS329262
Core Partners Realty LLC
Source: Bright MLS,MLS#: PAAD2010778
Facts & features
Interior
Bedrooms & bathrooms
- Bedrooms: 4
- Bathrooms: 3
- Full bathrooms: 2
- 1/2 bathrooms: 1
- Main level bathrooms: 2
- Main level bedrooms: 1
Basement
- Area: 1565
Heating
- Forced Air, Propane
Cooling
- Central Air, Electric
Appliances
- Included: Microwave, Dishwasher, Oven/Range - Electric, Electric Water Heater
- Laundry: Main Level, Laundry Room
Features
- Ceiling Fan(s), Dining Area, Entry Level Bedroom, Family Room Off Kitchen, Open Floorplan, Kitchen - Country, Pantry, Recessed Lighting, Soaking Tub, Bathroom - Tub Shower, Walk-In Closet(s), Bar
- Flooring: Carpet, Luxury Vinyl
- Doors: French Doors, Storm Door(s)
- Windows: Skylight(s)
- Basement: Full
- Number of fireplaces: 1
- Fireplace features: Gas/Propane, Pellet Stove
Interior area
- Total structure area: 3,685
- Total interior livable area: 3,485 sqft
- Finished area above ground: 2,120
- Finished area below ground: 1,365
Property
Parking
- Total spaces: 8
- Parking features: Garage Faces Side, Garage Door Opener, Oversized, Asphalt, Attached, Detached, Driveway
- Attached garage spaces: 4
- Uncovered spaces: 4
- Details: Garage Sqft: 572
Accessibility
- Accessibility features: None
Features
- Levels: Two
- Stories: 2
- Patio & porch: Patio, Porch
- Exterior features: Sidewalks
- Pool features: None
- Frontage length: Road Frontage: 243
Lot
- Size: 5.21 Acres
- Dimensions: 243 x 866 x 331 x 675
- Features: Backs to Trees, Front Yard, Landscaped, Mountainous, Not In Development, Wooded, Rear Yard, Rural, Secluded, SideYard(s), Sloped, Suburban
Details
- Additional structures: Above Grade, Below Grade
- Parcel number: 04L110067000
- Zoning: RURAL CONSERVATION
- Special conditions: Standard
Construction
Type & style
- Home type: SingleFamily
- Architectural style: Colonial,Contemporary
- Property subtype: Single Family Residence
Materials
- Vinyl Siding, Stone
- Foundation: Block
Condition
- Very Good
- New construction: No
- Year built: 2000
Utilities & green energy
- Sewer: On Site Septic
- Water: Well
Community & neighborhood
Location
- Region: Abbottstown
- Subdivision: Berwick Township
- Municipality: BERWICK TWP
Other
Other facts
- Listing agreement: Exclusive Agency
- Ownership: Fee Simple
- Road surface type: Black Top
Price history
| Date | Event | Price |
|---|---|---|
| 11/15/2023 | Sold | $490,000+2.3%$141/sqft |
Source: | ||
| 10/19/2023 | Contingent | $479,000$137/sqft |
Source: | ||
| 10/16/2023 | Listed for sale | $479,000$137/sqft |
Source: | ||
Public tax history
| Year | Property taxes | Tax assessment |
|---|---|---|
| 2025 | $7,666 +3.2% | $343,200 |
| 2024 | $7,426 +5.5% | $343,200 |
| 2023 | $7,038 +15.2% | $343,200 +4.9% |
Find assessor info on the county website
Neighborhood: 17301
Nearby schools
GreatSchools rating
- 9/10New Oxford El SchoolGrades: K-3Distance: 2.9 mi
- 7/10New Oxford Middle SchoolGrades: 7-8Distance: 3 mi
- 5/10New Oxford Senior High SchoolGrades: 9-12Distance: 3 mi
Schools provided by the listing agent
- District: Conewago Valley
Source: Bright MLS. This data may not be complete. We recommend contacting the local school district to confirm school assignments for this home.

Get pre-qualified for a loan
At Zillow Home Loans, we can pre-qualify you in as little as 5 minutes with no impact to your credit score.An equal housing lender. NMLS #10287.
Sell for more on Zillow
Get a free Zillow Showcase℠ listing and you could sell for .
$541,800
2% more+ $10,836
With Zillow Showcase(estimated)
$552,636