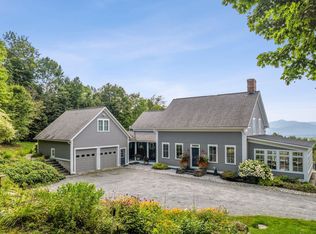Closed
Listed by:
Kelley King,
Pall Spera Company Realtors-Stowe 802-253-9771
Bought with: LandVest, Inc.
$4,000,000
685 Putnam Forest Road, Stowe, VT 05672
5beds
6,457sqft
Single Family Residence
Built in 2007
8.25 Acres Lot
$4,070,300 Zestimate®
$619/sqft
$7,850 Estimated rent
Home value
$4,070,300
Estimated sales range
Not available
$7,850/mo
Zestimate® history
Loading...
Owner options
Explore your selling options
What's special
Experience the pinnacle of luxury living in this breathtaking home, perfectly situated in the serene and picturesque mountains of Stowe. Nestled on a manicured 8 acre parcel bordering 150 acres of Putnam State Forest, and boasting spectacular views with trail access, this property combines an extensively renovated home with the natural beauty of its surroundings. The gourmet kitchen features high end appliances and custom cabinetry. The kitchen opens up to the expansive first floor that includes vast living and dining areas, a wood burning fireplace, as well a mud room, office and a large deck to take in the views. The upper floor features 4 bedrooms, each including ensuite bathrooms. The lower level includes a guest room with a bathroom, sports room, additional family living space as well as a separate gym or additional office space. This level opens out onto an expansive stone patio that includes a pool and pool house with kitchenette, half bath and outdoor shower. At day's end, gather around the fire pit and utilize the built-in gas grille. Below the patio is a large, illuminated portion of the property perfect for outdoor sports activities. The professionally designed and meticulously maintained landscaping creates a serene outdoor environment. The attached oversized 2 bay garage was enhanced to not only house a large SUV but all of the gear needed for the outdoor adventures Vermont offers. Don’t miss the opportunity to own this magnificent mountain estate.
Zillow last checked: 8 hours ago
Listing updated: December 18, 2024 at 08:05am
Listed by:
Kelley King,
Pall Spera Company Realtors-Stowe 802-253-9771
Bought with:
Meg Kauffman
LandVest, Inc.
Source: PrimeMLS,MLS#: 5008048
Facts & features
Interior
Bedrooms & bathrooms
- Bedrooms: 5
- Bathrooms: 7
- Full bathrooms: 2
- 3/4 bathrooms: 3
- 1/2 bathrooms: 2
Heating
- Propane, Baseboard, Zoned, Radiant
Cooling
- Central Air
Appliances
- Included: Dishwasher, Disposal, Dryer, Range Hood, Microwave, Gas Range, Refrigerator, Washer
- Laundry: 1st Floor Laundry
Features
- Walk-in Pantry
- Basement: Daylight,Finished,Walkout,Interior Access,Exterior Entry,Walk-Out Access
- Has fireplace: Yes
- Fireplace features: Gas, Wood Burning
Interior area
- Total structure area: 7,286
- Total interior livable area: 6,457 sqft
- Finished area above ground: 4,864
- Finished area below ground: 1,593
Property
Parking
- Total spaces: 2
- Parking features: Gravel
- Garage spaces: 2
Features
- Levels: Two
- Stories: 2
- Has view: Yes
- View description: Mountain(s)
Lot
- Size: 8.25 Acres
- Features: Secluded, Subdivided, Trail/Near Trail, Wooded, Adjoins St/Nat'l Forest
Details
- Parcel number: 62119511944
- Zoning description: RR-5
- Other equipment: Standby Generator
Construction
Type & style
- Home type: SingleFamily
- Architectural style: Contemporary
- Property subtype: Single Family Residence
Materials
- Wood Frame, Clapboard Exterior
- Foundation: Concrete
- Roof: Asphalt Shingle
Condition
- New construction: No
- Year built: 2007
Utilities & green energy
- Electric: 200+ Amp Service, Generator
- Sewer: Septic Tank
- Utilities for property: Cable
Community & neighborhood
Location
- Region: Stowe
Price history
| Date | Event | Price |
|---|---|---|
| 12/2/2024 | Sold | $4,000,000-4.8%$619/sqft |
Source: | ||
| 8/2/2024 | Listed for sale | $4,200,000+250%$650/sqft |
Source: | ||
| 6/23/2014 | Sold | $1,200,000+200%$186/sqft |
Source: Public Record Report a problem | ||
| 10/10/2006 | Sold | $400,000$62/sqft |
Source: Public Record Report a problem | ||
Public tax history
| Year | Property taxes | Tax assessment |
|---|---|---|
| 2024 | -- | $3,307,400 +131.1% |
| 2023 | -- | $1,431,200 |
| 2022 | -- | $1,431,200 |
Find assessor info on the county website
Neighborhood: 05672
Nearby schools
GreatSchools rating
- 9/10Stowe Elementary SchoolGrades: PK-5Distance: 2.5 mi
- 8/10Stowe Middle SchoolGrades: 6-8Distance: 4.4 mi
- NASTOWE HIGH SCHOOLGrades: 9-12Distance: 4.4 mi
Schools provided by the listing agent
- Elementary: Stowe Elementary School
- Middle: Stowe Middle/High School
- High: Stowe Middle/High School
- District: Stowe School District
Source: PrimeMLS. This data may not be complete. We recommend contacting the local school district to confirm school assignments for this home.
