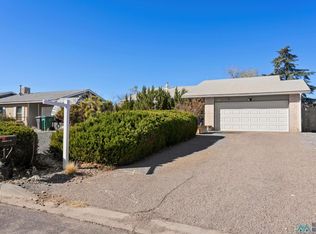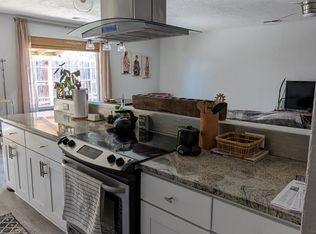Sold
Price Unknown
685 Polaris Blvd SE, Rio Rancho, NM 87124
3beds
1,370sqft
Single Family Residence
Built in 1979
8,276.4 Square Feet Lot
$298,900 Zestimate®
$--/sqft
$1,760 Estimated rent
Home value
$298,900
$269,000 - $332,000
$1,760/mo
Zestimate® history
Loading...
Owner options
Explore your selling options
What's special
Warm & Welcoming 3-Bed, 2-Bath with Rustic Charm!Full of character, this 3-bedroom, 2-bath home features rich wood floors and handcrafted style wood accents throughout. The open living area creates a cozy, inviting feel, perfect for gatherings. Out back, enjoy peaceful evenings under the covered patio or gazebo, surrounded by a spacious yard and mature trees. Tucked into a quiet, well-loved neighborhood, this home offers timeless charm and relaxed living.
Zillow last checked: 8 hours ago
Listing updated: November 06, 2025 at 04:31pm
Listed by:
Amanda Bedell 702-704-4776,
EXP Realty LLC
Bought with:
The Kamtz Team, 47630
Keller Williams Realty
Source: SWMLS,MLS#: 1090435
Facts & features
Interior
Bedrooms & bathrooms
- Bedrooms: 3
- Bathrooms: 2
- Full bathrooms: 2
Primary bedroom
- Level: Main
- Area: 172.5
- Dimensions: 15 x 11.5
Kitchen
- Level: Main
- Area: 110
- Dimensions: 11 x 10
Living room
- Level: Main
- Area: 256
- Dimensions: 16 x 16
Heating
- Central, Forced Air, Natural Gas
Cooling
- Evaporative Cooling
Appliances
- Included: Built-In Electric Range, Dryer, Dishwasher, Refrigerator, Washer
- Laundry: Electric Dryer Hookup
Features
- Ceiling Fan(s), Main Level Primary
- Flooring: Wood
- Windows: Double Pane Windows, Insulated Windows, Vinyl
- Has basement: No
- Number of fireplaces: 1
Interior area
- Total structure area: 1,370
- Total interior livable area: 1,370 sqft
Property
Parking
- Total spaces: 1
- Parking features: Attached, Garage
- Attached garage spaces: 1
Accessibility
- Accessibility features: None
Features
- Levels: One
- Stories: 1
- Exterior features: Fence
- Fencing: Back Yard
Lot
- Size: 8,276 sqft
- Dimensions: .19
Details
- Additional structures: Gazebo
- Parcel number: R124460
- Zoning description: R-1
Construction
Type & style
- Home type: SingleFamily
- Property subtype: Single Family Residence
Materials
- Brick, Wood Siding
- Roof: Shingle
Condition
- Resale
- New construction: No
- Year built: 1979
Utilities & green energy
- Sewer: Public Sewer
- Water: Public
- Utilities for property: Electricity Connected, Underground Utilities
Green energy
- Energy generation: None
Community & neighborhood
Location
- Region: Rio Rancho
Other
Other facts
- Listing terms: Cash,Conventional,FHA,VA Loan
Price history
| Date | Event | Price |
|---|---|---|
| 11/6/2025 | Sold | -- |
Source: | ||
| 9/26/2025 | Pending sale | $300,000$219/sqft |
Source: | ||
| 8/28/2025 | Listed for sale | $300,000+15.4%$219/sqft |
Source: | ||
| 7/27/2022 | Sold | -- |
Source: | ||
| 6/10/2022 | Pending sale | $260,000$190/sqft |
Source: | ||
Public tax history
| Year | Property taxes | Tax assessment |
|---|---|---|
| 2025 | $2,875 -0.3% | $82,398 +3% |
| 2024 | $2,883 +2.6% | $79,998 +3% |
| 2023 | $2,809 +115.1% | $77,668 +86.1% |
Find assessor info on the county website
Neighborhood: 87124
Nearby schools
GreatSchools rating
- 7/10Maggie Cordova Elementary SchoolGrades: K-5Distance: 1.1 mi
- 5/10Lincoln Middle SchoolGrades: 6-8Distance: 1.1 mi
- 7/10Rio Rancho High SchoolGrades: 9-12Distance: 2.2 mi
Schools provided by the listing agent
- Elementary: Maggie Cordova
- Middle: Lincoln
- High: Rio Rancho
Source: SWMLS. This data may not be complete. We recommend contacting the local school district to confirm school assignments for this home.
Get a cash offer in 3 minutes
Find out how much your home could sell for in as little as 3 minutes with a no-obligation cash offer.
Estimated market value$298,900
Get a cash offer in 3 minutes
Find out how much your home could sell for in as little as 3 minutes with a no-obligation cash offer.
Estimated market value
$298,900

