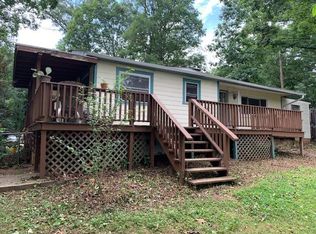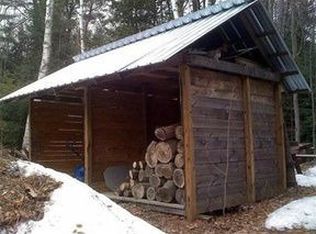Sold for $395,000 on 07/19/23
$395,000
685 Mohawk Trl, Shelburne, MA 01370
3beds
1,248sqft
Single Family Residence
Built in 2005
17 Acres Lot
$470,700 Zestimate®
$317/sqft
$2,417 Estimated rent
Home value
$470,700
$442,000 - $504,000
$2,417/mo
Zestimate® history
Loading...
Owner options
Explore your selling options
What's special
If you’re Looking for some privacy in the hill town of Shelburne, look no further You’ve found it! This a single-family home built in 2005 Located on 17 beautiful wooded acres with an abundance of wildlife foraging through the fruit trees. A country kitchen with 3 bedrooms and 2 full baths on the first floor with handicapped accessibility through the backsliders. The basement is partially finished and has its own private entrance through the front of the house consisting of a full bathroom which is handicapped accessible and two additional rooms that allow for additional living space or a wonderful opportunity to work from home. Front and rear decks allow the opportunity for watching the sun as it moves to set. The 16x24 barn is only 6 years old, with overhead storage, electricity, and a reinforced floor allowing for storage of tractors or other heavy equipment. This home has been wired for a generator. The First Showing will be at the Open House this Sunday, June 4 th from 11-1
Zillow last checked: 8 hours ago
Listing updated: July 20, 2023 at 10:02am
Listed by:
Tina Booska 413-522-3163,
Maniatty Real Estate 413-774-3400,
Tina Booska 413-522-3163
Bought with:
James Pellegrino
Park Square Realty
Source: MLS PIN,MLS#: 73119375
Facts & features
Interior
Bedrooms & bathrooms
- Bedrooms: 3
- Bathrooms: 3
- Full bathrooms: 3
- Main level bedrooms: 3
Primary bedroom
- Features: Bathroom - 3/4, Closet, Flooring - Wall to Wall Carpet, Window(s) - Bay/Bow/Box
- Level: Main
Bedroom 2
- Features: Closet, Flooring - Wall to Wall Carpet, Window(s) - Bay/Bow/Box
- Level: Main
Bedroom 3
- Features: Closet, Flooring - Wall to Wall Carpet, Window(s) - Bay/Bow/Box
- Level: Main
Primary bathroom
- Features: Yes
Kitchen
- Features: Ceiling Fan(s), Closet, Flooring - Vinyl, Window(s) - Picture, Dining Area, Balcony / Deck, Deck - Exterior, Dryer Hookup - Electric, Slider, Washer Hookup, Lighting - Overhead, Closet - Double
- Level: Main
Living room
- Features: Closet, Flooring - Wall to Wall Carpet, Window(s) - Picture, Handicap Accessible, Deck - Exterior, Exterior Access
- Level: Main
Heating
- Baseboard, Oil
Cooling
- Window Unit(s)
Appliances
- Laundry: Electric Dryer Hookup, Washer Hookup
Features
- Bathroom - With Shower Stall, Closet, Lighting - Overhead, Bathroom - 3/4, Cable Hookup, High Speed Internet Hookup, 3/4 Bath, Bonus Room, Internet Available - Broadband
- Flooring: Vinyl, Carpet, Flooring - Vinyl
- Doors: Insulated Doors
- Windows: Insulated Windows, Screens
- Basement: Full,Partially Finished,Walk-Out Access,Interior Entry,Concrete
- Has fireplace: No
Interior area
- Total structure area: 1,248
- Total interior livable area: 1,248 sqft
Property
Parking
- Total spaces: 6
- Parking features: Off Street, Stone/Gravel, Paved, Unpaved
- Uncovered spaces: 6
Accessibility
- Accessibility features: Handicap Accessible, Handicap Equipped
Features
- Patio & porch: Deck - Wood
- Exterior features: Deck - Wood, Rain Gutters, Storage, Screens, Fruit Trees
Lot
- Size: 17 Acres
- Features: Wooded, Cleared, Sloped
Details
- Parcel number: 4026387
- Zoning: Res
Construction
Type & style
- Home type: SingleFamily
- Architectural style: Ranch
- Property subtype: Single Family Residence
Materials
- Modular
- Foundation: Concrete Perimeter
- Roof: Shingle
Condition
- Year built: 2005
Utilities & green energy
- Electric: 200+ Amp Service, Generator Connection
- Sewer: Private Sewer
- Water: Private
- Utilities for property: for Electric Range, for Electric Oven, for Electric Dryer, Washer Hookup, Generator Connection
Community & neighborhood
Community
- Community features: Shopping, Walk/Jog Trails, Golf, Conservation Area, Highway Access, House of Worship, Private School, Public School
Location
- Region: Shelburne
Other
Other facts
- Road surface type: Paved
Price history
| Date | Event | Price |
|---|---|---|
| 7/19/2023 | Sold | $395,000+9.7%$317/sqft |
Source: MLS PIN #73119375 | ||
| 6/2/2023 | Listed for sale | $360,000+621.4%$288/sqft |
Source: MLS PIN #73119375 | ||
| 5/19/2000 | Sold | $49,900$40/sqft |
Source: Public Record | ||
Public tax history
| Year | Property taxes | Tax assessment |
|---|---|---|
| 2025 | $4,834 -1% | $376,500 +2.2% |
| 2024 | $4,885 -0.2% | $368,400 +2.7% |
| 2023 | $4,896 +1.8% | $358,700 +8% |
Find assessor info on the county website
Neighborhood: 01370
Nearby schools
GreatSchools rating
- 5/10Buckland-Shelburne RegionalGrades: PK-6Distance: 2.5 mi
- 4/10Mohawk Trail Regional High SchoolGrades: 7-12Distance: 3.6 mi

Get pre-qualified for a loan
At Zillow Home Loans, we can pre-qualify you in as little as 5 minutes with no impact to your credit score.An equal housing lender. NMLS #10287.
Sell for more on Zillow
Get a free Zillow Showcase℠ listing and you could sell for .
$470,700
2% more+ $9,414
With Zillow Showcase(estimated)
$480,114
