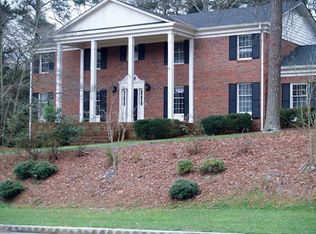Closed
$415,000
685 Mission Rd SW, Cartersville, GA 30120
4beds
3,420sqft
Single Family Residence
Built in 1970
1.01 Acres Lot
$471,900 Zestimate®
$121/sqft
$4,274 Estimated rent
Home value
$471,900
$415,000 - $538,000
$4,274/mo
Zestimate® history
Loading...
Owner options
Explore your selling options
What's special
You Do Not want to Miss this Beautiful Traditional Four Bedroom, Three Bathroom, Two Story, Four Sided Brick Home!! Featuring Large Kitchen with Granite Countertops, Butler's Pantry, Two Stoves, Double Ovens, Breakfast Area and loads of Cabinet Space! Also has Separate Dining, Study/Office, and Living Room with nice Big Masonry Fireplace. Large Master Bedroom that also has a cosy Fireplace, 3 more spacious bedrooms, and big laundry room. Private fenced Backyard with patio situated on 1+/- Acre Lot great for entertaining or just relaxing. Very Convenient location...just minutes from Downtown Cartersville shopping and dining!! Plus Cartersville City School district!!
Zillow last checked: 8 hours ago
Listing updated: June 16, 2025 at 11:09am
Listed by:
Carolyn W Brown 770-655-1144,
Blackstone Realty Group, LLC
Bought with:
Carla Mahan, 401532
Northwest Communities RE Group
Source: GAMLS,MLS#: 10240467
Facts & features
Interior
Bedrooms & bathrooms
- Bedrooms: 4
- Bathrooms: 3
- Full bathrooms: 3
- Main level bathrooms: 1
- Main level bedrooms: 1
Dining room
- Features: Seats 12+
Kitchen
- Features: Solid Surface Counters, Walk-in Pantry
Heating
- Natural Gas, Central
Cooling
- Gas, Ceiling Fan(s), Central Air
Appliances
- Included: Dishwasher, Double Oven, Disposal, Refrigerator
- Laundry: Upper Level
Features
- High Ceilings
- Flooring: Tile, Carpet
- Windows: Double Pane Windows
- Basement: Daylight
- Number of fireplaces: 2
- Fireplace features: Family Room, Master Bedroom, Masonry
- Common walls with other units/homes: No Common Walls
Interior area
- Total structure area: 3,420
- Total interior livable area: 3,420 sqft
- Finished area above ground: 3,420
- Finished area below ground: 0
Property
Parking
- Total spaces: 4
- Parking features: Attached, Kitchen Level, Side/Rear Entrance
- Has attached garage: Yes
Features
- Levels: Two
- Stories: 2
- Patio & porch: Deck
- Fencing: Fenced,Back Yard,Wood
- Waterfront features: No Dock Or Boathouse
- Body of water: None
Lot
- Size: 1.01 Acres
- Features: Level, Private
Details
- Parcel number: C0780006011
Construction
Type & style
- Home type: SingleFamily
- Architectural style: Brick 4 Side,Traditional
- Property subtype: Single Family Residence
Materials
- Brick
- Foundation: Block
- Roof: Composition
Condition
- Resale
- New construction: No
- Year built: 1970
Utilities & green energy
- Electric: 220 Volts
- Sewer: Septic Tank
- Water: Public, Well
- Utilities for property: Cable Available, Electricity Available, Natural Gas Available, Sewer Available, Water Available
Community & neighborhood
Security
- Security features: Carbon Monoxide Detector(s), Smoke Detector(s)
Community
- Community features: None
Location
- Region: Cartersville
- Subdivision: Ann Lewis
HOA & financial
HOA
- Has HOA: No
- Services included: None
Other
Other facts
- Listing agreement: Exclusive Right To Sell
- Listing terms: Cash,Conventional,FHA,VA Loan,USDA Loan
Price history
| Date | Event | Price |
|---|---|---|
| 2/13/2024 | Sold | $415,000-12.6%$121/sqft |
Source: | ||
| 1/23/2024 | Pending sale | $475,000$139/sqft |
Source: | ||
| 1/11/2024 | Listed for sale | $475,000$139/sqft |
Source: | ||
Public tax history
Tax history is unavailable.
Neighborhood: 30120
Nearby schools
GreatSchools rating
- 6/10Cartersville Elementary SchoolGrades: 3-5Distance: 2 mi
- 6/10Cartersville Middle SchoolGrades: 6-8Distance: 2.5 mi
- 6/10Cartersville High SchoolGrades: 9-12Distance: 3 mi
Schools provided by the listing agent
- Elementary: Cartersville Primary/Elementar
- Middle: Cartersville
- High: Cartersville
Source: GAMLS. This data may not be complete. We recommend contacting the local school district to confirm school assignments for this home.
Get a cash offer in 3 minutes
Find out how much your home could sell for in as little as 3 minutes with a no-obligation cash offer.
Estimated market value$471,900
Get a cash offer in 3 minutes
Find out how much your home could sell for in as little as 3 minutes with a no-obligation cash offer.
Estimated market value
$471,900
