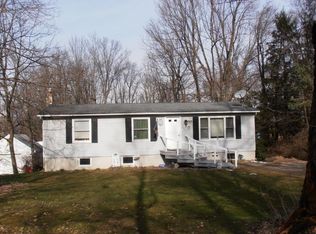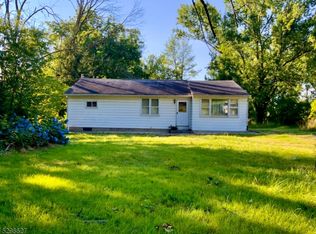Come Check Out This Cape Style Home In Bucolic Harmony Township, Warren County.Freshly Painted First Floor Features A Large EI Kitchen With Breakfast Bar And Breakfast Nook,With Patio Doors To Access The Large Deck And Grilling Area, A Separate Dining Room, Perfect For Entertaining, A Large Family Room, 1st Floor Master Bedroom, Full Bath And Laundry Room. Second Floor Has A Loft Area That Is Perfect Flex Space For Office, Reading Nook, Craft Area Etc... Two More Bedrooms And A 2nd Full Bathroom. Back Yard Has A Detached 1 Car Garage With Workshop Or Storage And Shed For Additional Storage. This Move In Ready Home Is Set On A Just Over A 1 Acre Lot With The Most Amazing Views.Multiple offers... highest and best by 1:00 Monday
This property is off market, which means it's not currently listed for sale or rent on Zillow. This may be different from what's available on other websites or public sources.

