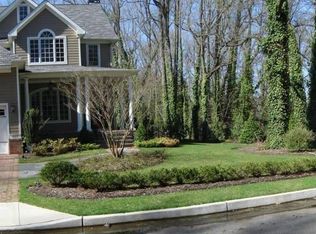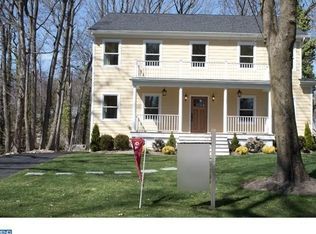Sold for $1,330,000 on 10/24/25
$1,330,000
685 Maple Ave, Haddonfield, NJ 08033
4beds
2,357sqft
Single Family Residence
Built in 1949
10,258 Square Feet Lot
$1,344,600 Zestimate®
$564/sqft
$5,066 Estimated rent
Home value
$1,344,600
$1.22M - $1.47M
$5,066/mo
Zestimate® history
Loading...
Owner options
Explore your selling options
What's special
***MULTIPLE OFFERS RECEIVED. HIGHEST AND BEST DUE TUESDAY BY 3PM.*** There are houses you pass by, and then there are houses that make you slow down, smile, and picture yourself walking up the front path. 685 Maple Avenue is exactly that kind of home. Nestled in the heart of Birdwood, one of Haddonfield’s most cherished neighborhoods, it feels a little like stepping into a storybook — where tree-lined streets frame cheerful porches, neighbors wave as you pass, and every stroll to town could be a scene from your favorite small-town novel. From the moment you arrive, the home’s charm shines through. Its classic Cape Cod appearance feels instantly welcoming, while a long brick driveway offers both elegance and practicality with plenty of off-street parking. An EV charger is thoughtfully in place, blending modern convenience with timeless appeal. Step inside, and the house unfolds like a happy surprise. A thoughtful transformation has expanded the floor plan, creating a flow that feels both graceful and practical. Gleaming hardwood floors run throughout, sunlight spills through every window, and each space is designed with warmth and intention. The kitchen is the true heart of the home — anchored by a large center island that makes both cooking and gathering seamless. Sparkling Carrera Marble counters, white Café appliances, and custom cabinetry combine beauty and function. It’s the kind of space where meals turn into memories and conversations linger long after the plates are cleared. Living spaces are airy yet cozy, offering room for movie nights, holiday gatherings, or quiet afternoons with a book. On the main level, a guest bedroom/office with its own private full bath provides the ideal setup for overnight visitors, multi-generational living, or a flexible work-from-home retreat. Upstairs, the bedrooms feel like retreats — bright, comfortable, and full of character. The primary suite is its own sanctuary, complete with a spacious walk-in closet and a spa-inspired bathroom designed for calm, restorative moments. The convenience of a second-floor laundry room adds everyday ease without sacrificing charm. Outside, the enchantment continues. The deep 180-foot lot creates a backyard oasis, perfect for gardening, games, or gatherings under the open sky. At night, professional landscape lighting highlights the home’s architecture and sets the stage for al fresco dinners or quiet evenings under the stars. Solar panels underscore the home’s thoughtful updates, marrying sustainability with style. And because the street is a quiet dead end, the soundtrack here is more birdsong than traffic — a rare gift that makes Birdwood feel even more like a tucked-away gem. Location is everything, and this one delivers. A short stroll brings you to downtown Haddonfield, where boutiques, coffee shops, and the ice cream parlors along King’s Highway define the rhythm of small-town life. Just beyond, the restaurant scenes of Collingswood and Westmont offer award-winning dining and vibrant community spirit. And when the city calls, the PATCO station is close enough to make Philadelphia feel like a neighbor — only twenty minutes from concerts, museums, and Center City energy. At 685 Maple Avenue, the details are beautiful, the updates are thoughtful, and the location is unbeatable. But what makes this home truly special is the feeling it gives: an invitation to slow down, to savor, to dream, and to belong. This is more than a house — it’s the setting for your next chapter, one as charming, vibrant, and welcoming as Birdwood itself.
Zillow last checked: 8 hours ago
Listing updated: October 24, 2025 at 07:06am
Listed by:
Timothy Bowen 856-630-3626,
Prime Realty Partners
Bought with:
Laura Weathers, 2192061
Compass New Jersey, LLC - Moorestown
Source: Bright MLS,MLS#: NJCD2101014
Facts & features
Interior
Bedrooms & bathrooms
- Bedrooms: 4
- Bathrooms: 3
- Full bathrooms: 3
- Main level bathrooms: 1
- Main level bedrooms: 1
Basement
- Area: 0
Heating
- Forced Air, Natural Gas
Cooling
- Central Air, Electric
Appliances
- Included: Dishwasher, Disposal, Dryer, Oven/Range - Gas, Refrigerator, Water Heater, Gas Water Heater
- Laundry: Upper Level
Features
- Bathroom - Walk-In Shower, Bathroom - Tub Shower, Combination Dining/Living, Combination Kitchen/Dining, Entry Level Bedroom, Open Floorplan, Primary Bath(s), Recessed Lighting, Walk-In Closet(s), Upgraded Countertops, Kitchen Island, Kitchen - Gourmet, Formal/Separate Dining Room, Family Room Off Kitchen, Dining Area, Dry Wall
- Flooring: Wood, Tile/Brick
- Has basement: No
- Number of fireplaces: 1
- Fireplace features: Wood Burning
Interior area
- Total structure area: 2,357
- Total interior livable area: 2,357 sqft
- Finished area above ground: 2,357
- Finished area below ground: 0
Property
Parking
- Parking features: Driveway, On Street, Off Street
- Has uncovered spaces: Yes
Accessibility
- Accessibility features: None
Features
- Levels: Two
- Stories: 2
- Exterior features: Lighting, Lawn Sprinkler
- Pool features: None
- Fencing: Picket
Lot
- Size: 10,258 sqft
- Dimensions: 57.00 x 180.00
Details
- Additional structures: Above Grade, Below Grade
- Parcel number: 170000300001 01
- Zoning: RES
- Special conditions: Standard
Construction
Type & style
- Home type: SingleFamily
- Architectural style: Cape Cod,Transitional
- Property subtype: Single Family Residence
Materials
- Stucco, Vinyl Siding, Cedar
- Foundation: Crawl Space
- Roof: Shingle
Condition
- Excellent,Very Good
- New construction: No
- Year built: 1949
- Major remodel year: 2021
Utilities & green energy
- Electric: 200+ Amp Service
- Sewer: Public Sewer
- Water: Public
Green energy
- Energy generation: PV Solar Array(s) Owned
Community & neighborhood
Location
- Region: Haddonfield
- Subdivision: Birdwood
- Municipality: HADDONFIELD BORO
Other
Other facts
- Listing agreement: Exclusive Right To Sell
- Listing terms: Cash,FHA,VA Loan,Conventional
- Ownership: Fee Simple
Price history
| Date | Event | Price |
|---|---|---|
| 10/24/2025 | Sold | $1,330,000+20.9%$564/sqft |
Source: | ||
| 9/23/2025 | Pending sale | $1,100,000$467/sqft |
Source: | ||
| 9/18/2025 | Contingent | $1,100,000$467/sqft |
Source: | ||
| 9/12/2025 | Listed for sale | $1,100,000+243.8%$467/sqft |
Source: | ||
| 4/25/2012 | Sold | $320,000-4.4%$136/sqft |
Source: Public Record | ||
Public tax history
| Year | Property taxes | Tax assessment |
|---|---|---|
| 2025 | $18,013 | $557,500 |
| 2024 | $18,013 +4437.2% | $557,500 |
| 2023 | $397 +4.4% | $557,500 |
Find assessor info on the county website
Neighborhood: 08033
Nearby schools
GreatSchools rating
- 8/10J. Fithian Tatem Elementary SchoolGrades: PK-5Distance: 0.5 mi
- 7/10Haddonfield Middle SchoolGrades: 6-8Distance: 1.1 mi
- 8/10Haddonfield Memorial High SchoolGrades: 9-12Distance: 0.6 mi
Schools provided by the listing agent
- District: Haddonfield Borough Public Schools
Source: Bright MLS. This data may not be complete. We recommend contacting the local school district to confirm school assignments for this home.

Get pre-qualified for a loan
At Zillow Home Loans, we can pre-qualify you in as little as 5 minutes with no impact to your credit score.An equal housing lender. NMLS #10287.
Sell for more on Zillow
Get a free Zillow Showcase℠ listing and you could sell for .
$1,344,600
2% more+ $26,892
With Zillow Showcase(estimated)
$1,371,492
