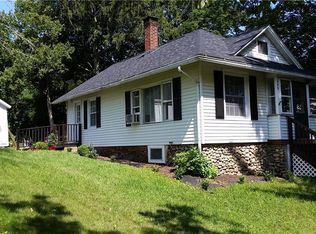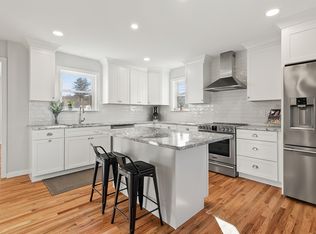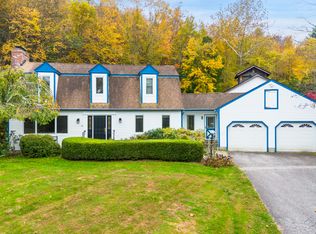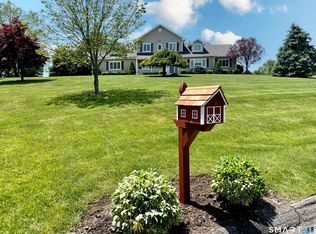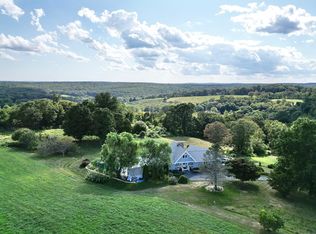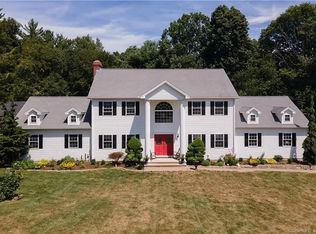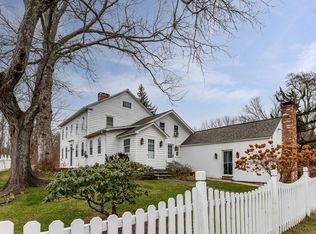Church for sale! Available to be used as a new denomination, or converted to a residence. Beautiful sanctuary complete with pews with more in balcony. It has several large meeting/class rooms and an office, with two restrooms. Could be converted into a very cool house! There is also a 2931 sf 3BR antique rectory house on the property, part of which has been rented as a residence and part of which has been used as office space. The residence part could use updates, or convert the entire building back to residential use. May be suitable for a home based business in R-40 zone. This is a listing where you need to see it to understand the property. Schedule your private showing right away! The property is zoned residential, so can be used as a church or residential. Any other use would require town approval so do your due diligence. There is an easement/lease for cellular equipment installed at the property. A copy of the easement is attached to this listing in the additional documents available to MLS members. Seller will remove certain religious items but buyer should assume all contents will remain. This is a strictly as-is, where-is sale. The seller has no knowledge of the condition of the property or any contents that may be included.
For sale
$750,000
685 Kent Road, New Milford, CT 06755
0beds
5,952sqft
Est.:
Single Family Residence
Built in 1854
1.21 Acres Lot
$-- Zestimate®
$126/sqft
$-- HOA
What's special
Sanctuary complete with pews
- 225 days |
- 1,536 |
- 43 |
Zillow last checked:
Listing updated:
Listed by:
Rich Pomerantz (203)770-1879,
William Pitt Sotheby's Int'l 860-868-6600
Source: Smart MLS,MLS#: 24108370
Tour with a local agent
Facts & features
Interior
Bedrooms & bathrooms
- Bedrooms: 0
- Bathrooms: 6
- Full bathrooms: 2
- 1/2 bathrooms: 4
Other
- Features: Cathedral Ceiling(s)
- Level: Main
- Area: 1116 Square Feet
- Dimensions: 31 x 36
Heating
- Forced Air, Wall Unit, Oil
Cooling
- Ductless, Wall Unit(s)
Appliances
- Included: Oven/Range, Refrigerator, Washer, Dryer, Water Heater
- Laundry: Main Level
Features
- Basement: Full
- Attic: None
- Number of fireplaces: 1
Interior area
- Total structure area: 5,952
- Total interior livable area: 5,952 sqft
- Finished area above ground: 5,952
Property
Parking
- Parking features: None
Lot
- Size: 1.21 Acres
- Features: Level
Details
- Parcel number: 1878885
- Zoning: R40
Construction
Type & style
- Home type: SingleFamily
- Architectural style: Other
- Property subtype: Single Family Residence
Materials
- Vinyl Siding
- Foundation: Stone
- Roof: Asphalt
Condition
- New construction: No
- Year built: 1854
Utilities & green energy
- Sewer: Septic Tank
- Water: Well
Community & HOA
Community
- Subdivision: Gaylordsville
HOA
- Has HOA: No
Location
- Region: Gaylordsville
Financial & listing details
- Price per square foot: $126/sqft
- Tax assessed value: $582,060
- Annual tax amount: $18,021
- Date on market: 7/7/2025
- Exclusions: Sign by street and religious items
Estimated market value
Not available
Estimated sales range
Not available
Not available
Price history
Price history
| Date | Event | Price |
|---|---|---|
| 11/16/2025 | Price change | $750,000-8.5%$126/sqft |
Source: | ||
| 9/12/2025 | Price change | $820,000-8.4%$138/sqft |
Source: | ||
| 7/7/2025 | Listed for sale | $895,000$150/sqft |
Source: | ||
Public tax history
Public tax history
Tax history is unavailable.BuyAbility℠ payment
Est. payment
$4,650/mo
Principal & interest
$3537
Property taxes
$1113
Climate risks
Neighborhood: Gaylordsville
Nearby schools
GreatSchools rating
- 6/10Sarah Noble Intermediate SchoolGrades: 3-5Distance: 6.6 mi
- 4/10Schaghticoke Middle SchoolGrades: 6-8Distance: 5.1 mi
- 6/10New Milford High SchoolGrades: 9-12Distance: 8.7 mi
Schools provided by the listing agent
- Elementary: Hill & Plain
- Middle: Schaghticoke,Sarah Noble
- High: New Milford
Source: Smart MLS. This data may not be complete. We recommend contacting the local school district to confirm school assignments for this home.
Open to renting?
Browse rentals near this home.- Loading
- Loading
