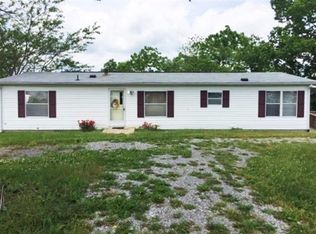Sold for $489,000
$489,000
685 Grassy Run Rd, Williamstown, KY 41097
3beds
--sqft
Single Family Residence, Residential
Built in 2002
20.21 Acres Lot
$559,000 Zestimate®
$--/sqft
$2,257 Estimated rent
Home value
$559,000
$520,000 - $598,000
$2,257/mo
Zestimate® history
Loading...
Owner options
Explore your selling options
What's special
Welcome home! The view, the privacy, Custom ranch w/ Hardwood & Ceramic floors, Granite counters with gourmet island. Stone gas fireplace, vaulted ceilings, open floor plan. Finished lower level with possible 4th bedroom and full kitchen and walkout. 36x34 Detached garage/barn will easily will house 4 cars, Plus it is heated and has air. Pond, 3 deer stands on 20+ acres.
Zillow last checked: 8 hours ago
Listing updated: October 01, 2024 at 08:28pm
Listed by:
Cherish Jessup 859-445-1008,
Sibcy Cline, REALTORS-Florence
Bought with:
The Cindy Shetterly Team, 220012
Keller Williams Realty Services
Source: NKMLS,MLS#: 610323
Facts & features
Interior
Bedrooms & bathrooms
- Bedrooms: 3
- Bathrooms: 3
- Full bathrooms: 3
Primary bedroom
- Description: LARGE BATHROOM
- Features: Walk-Out Access, Bath Adjoins
- Level: First
- Area: 216
- Dimensions: 18 x 12
Bedroom 2
- Features: Walk-In Closet(s)
- Level: First
- Area: 132
- Dimensions: 11 x 12
Bedroom 3
- Features: Walk-In Closet(s)
- Level: First
- Area: 132
- Dimensions: 11 x 12
Bedroom 4
- Description: CLOSET
- Features: See Remarks
- Level: Lower
- Area: 200
- Dimensions: 20 x 10
Bonus room
- Description: FULL KITCHEN
- Features: Storage, See Remarks
- Level: Basement
- Area: 570
- Dimensions: 30 x 19
Kitchen
- Features: Kitchen Island, Eat-in Kitchen
- Level: First
- Area: 532
- Dimensions: 28 x 19
Laundry
- Description: HOME HAS TWO LAUNDRY ROOMS
- Level: Basement
- Area: 0
- Dimensions: 0 x 0
Living room
- Description: OPEN FLOOR PLAN
- Features: Walk-Out Access
- Level: First
- Area: 323
- Dimensions: 17 x 19
Heating
- Heat Pump
Cooling
- Central Air
Appliances
- Included: Electric Cooktop, Electric Oven, Dishwasher, Microwave, Refrigerator
- Laundry: Electric Dryer Hookup, In Basement, Main Level, Washer Hookup
Features
- Kitchen Island, Walk-In Closet(s), Soaking Tub, Pantry, Open Floorplan, Granite Counters, Eat-in Kitchen, Ceiling Fan(s), Recessed Lighting, Vaulted Ceiling(s), Wired for Sound
- Windows: Wood Frames
- Basement: See Remarks,Full
- Attic: Storage
- Number of fireplaces: 1
- Fireplace features: Blower Fan, Gas
Property
Parking
- Total spaces: 1
- Parking features: Detached, Garage, Garage Door Opener, Garage Faces Rear, Heated Garage
- Garage spaces: 1
Features
- Levels: One
- Stories: 1
- Patio & porch: Deck, Porch
- Fencing: Chain Link
- Has view: Yes
- View description: Pond, Trees/Woods
- Has water view: Yes
- Water view: Pond
Lot
- Size: 20.21 Acres
- Features: See Remarks, Wooded
- Residential vegetation: Partially Wooded
Details
- Additional structures: Barn(s), Shed(s)
- Parcel number: 0490000054.00
- Zoning description: Residential
Construction
Type & style
- Home type: SingleFamily
- Architectural style: Ranch
- Property subtype: Single Family Residence, Residential
Materials
- Brick
- Foundation: Poured Concrete
- Roof: Shingle
Condition
- Existing Structure
- New construction: No
- Year built: 2002
Details
- Warranty included: Yes
Utilities & green energy
- Sewer: Septic Tank
- Water: Public
- Utilities for property: Cable Available, Natural Gas Not Available, Propane, Underground Utilities
Community & neighborhood
Security
- Security features: Security System
Location
- Region: Williamstown
Other
Other facts
- Road surface type: Paved
Price history
| Date | Event | Price |
|---|---|---|
| 3/29/2023 | Sold | $489,000-5.1% |
Source: | ||
| 2/25/2023 | Pending sale | $515,100 |
Source: | ||
| 1/30/2023 | Price change | $515,100-3.7% |
Source: | ||
| 11/16/2022 | Listed for sale | $535,000+67.2% |
Source: | ||
| 1/4/2018 | Sold | $320,000-1.5% |
Source: Public Record Report a problem | ||
Public tax history
| Year | Property taxes | Tax assessment |
|---|---|---|
| 2023 | $2,450 +1.4% | $225,000 |
| 2022 | $2,417 +0.4% | $225,000 |
| 2021 | $2,408 0% | $225,000 |
Find assessor info on the county website
Neighborhood: 41097
Nearby schools
GreatSchools rating
- 6/10Mason-Corinth Elementary SchoolGrades: PK-5Distance: 2 mi
- 5/10Grant County Middle SchoolGrades: 6-8Distance: 5.6 mi
- 4/10Grant County High SchoolGrades: 9-12Distance: 6.5 mi
Schools provided by the listing agent
- Elementary: Mason-Corinth Elementary
- Middle: Grant County Middle School
- High: Grant County High
Source: NKMLS. This data may not be complete. We recommend contacting the local school district to confirm school assignments for this home.

Get pre-qualified for a loan
At Zillow Home Loans, we can pre-qualify you in as little as 5 minutes with no impact to your credit score.An equal housing lender. NMLS #10287.
