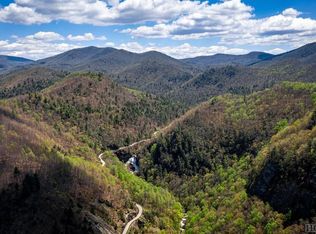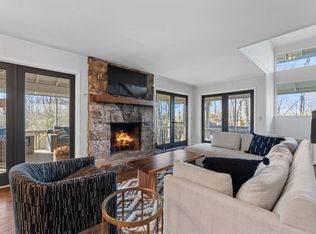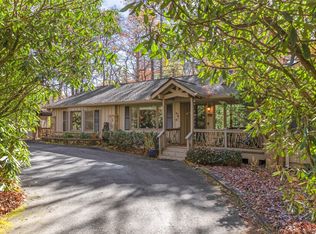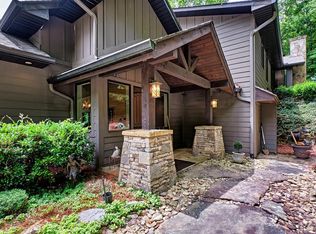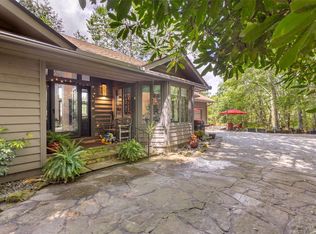Welcome to "Secret Waters," a name that invites curiosity and promises enchantment. As you arrive, the magnificent tower house rises before you, complemented by the soothing sound of rushing waters. This exceptional residence features two remarkable elements: an architecturally designed tower house and a stunning natural wonder—a waterfall flowing gracefully beneath the home, creating a sanctuary that overlooks nature's spectacle. Every detail of this lavish residence has been meticulously crafted, showcasing exquisite cherry millwork, sleek granite surfaces, and expansive glass walls that offer breathtaking views. Venture outdoors to explore the enchanting grounds, where numerous bridges span the cascading waters, including a swinging bridge and a zip line. The unique site has served as the backdrop for countless weddings and events, generating an impressive social media presence that could lead to exciting opportunities for the savvy entrepreneur. With 5 acres of land available for additional accommodations, including a detached two-car garage, the potential is boundless. This Frank Lloyd Wright-inspired masterpiece is beautifully furnished for immediate luxurious living.
For sale
Price cut: $151K (11/12)
$1,799,000
685 Gold Mine Rd, Highlands, NC 28741
2beds
--sqft
Est.:
Residential
Built in 2010
5 Acres Lot
$1,724,200 Zestimate®
$--/sqft
$-- HOA
What's special
Enchanting groundsExquisite cherry millworkZip lineRushing watersExpansive glass wallsMagnificent tower houseStunning natural wonder
- 237 days |
- 512 |
- 45 |
Zillow last checked: 8 hours ago
Listing updated: November 11, 2025 at 05:24pm
Listed by:
Craig Berry (MLS Only),
Highlands Sotheby's International Realty (Mls),
Vanessa Moore,
Highlands Sotheby's International Realty (Mls)
Source: Carolina Smokies MLS,MLS#: 26040838
Tour with a local agent
Facts & features
Interior
Bedrooms & bathrooms
- Bedrooms: 2
- Bathrooms: 2
- Full bathrooms: 2
Primary bedroom
- Level: Second
Bedroom 2
- Level: First
Living room
- Level: Third
Heating
- Electric, Propane, Forced Air, Heat Pump
Cooling
- Central Electric, Heat Pump
Appliances
- Included: Electric Oven/Range, Refrigerator, Washer, Dryer, Electric Water Heater
Features
- Cathedral/Vaulted Ceiling, Ceramic Tile Bath, Great Room, Large Master Bedroom, Open Floorplan
- Flooring: Hardwood, Ceramic Tile
- Doors: Doors-Insulated
- Windows: Insulated Windows
- Basement: Crawl Space
- Attic: None
- Has fireplace: Yes
- Fireplace features: Other
Interior area
- Living area range: 1401-1600 Square Feet
Property
Parking
- Parking features: Garage-Double Detached, Paved Driveway
- Garage spaces: 2
- Has uncovered spaces: Yes
Features
- Patio & porch: Deck, Porch
- Has view: Yes
- View description: View Year Round, Water
- Has water view: Yes
- Water view: Water
- Waterfront features: Stream/Creek
Lot
- Size: 5 Acres
- Features: Unrestricted
Details
- Additional structures: Outbuilding/Workshop
- Parcel number: 7522202390
- Other equipment: Generator
Construction
Type & style
- Home type: SingleFamily
- Architectural style: Custom
- Property subtype: Residential
Materials
- Wood Siding, Stone
- Roof: Metal
Condition
- Year built: 2010
Utilities & green energy
- Sewer: Septic Tank
- Water: Well, Private
- Utilities for property: Cell Service Available
Community & HOA
Community
- Subdivision: None
Location
- Region: Highlands
Financial & listing details
- Tax assessed value: $663,320
- Annual tax amount: $2,229
- Date on market: 5/8/2025
- Listing terms: Cash,Conventional
Estimated market value
$1,724,200
$1.64M - $1.81M
$2,812/mo
Price history
Price history
| Date | Event | Price |
|---|---|---|
| 11/12/2025 | Price change | $1,799,000-7.7% |
Source: Carolina Smokies MLS #26040838 Report a problem | ||
| 8/4/2025 | Price change | $1,950,000-22% |
Source: HCMLS #1000839 Report a problem | ||
| 5/8/2025 | Listed for sale | $2,500,000+296.8% |
Source: Carolina Smokies MLS #26040838 Report a problem | ||
| 9/5/2019 | Sold | $630,000+0.2% |
Source: HCMLS #91645 Report a problem | ||
| 8/1/2019 | Listed for sale | $629,000 |
Source: HIGHLANDS SOTHEBYS INTL RLTY - DT OFFICE #91645 Report a problem | ||
Public tax history
Public tax history
| Year | Property taxes | Tax assessment |
|---|---|---|
| 2024 | $2,229 +0.6% | $663,320 +0% |
| 2023 | $2,217 +53% | $663,220 +133.5% |
| 2022 | $1,449 +3.3% | $284,070 |
Find assessor info on the county website
BuyAbility℠ payment
Est. payment
$10,130/mo
Principal & interest
$8855
Property taxes
$645
Home insurance
$630
Climate risks
Neighborhood: 28741
Nearby schools
GreatSchools rating
- 6/10Highlands SchoolGrades: K-12Distance: 5.9 mi
- 6/10Macon Middle SchoolGrades: 7-8Distance: 6.2 mi
- 2/10Mountain View Intermediate SchoolGrades: 5-6Distance: 6.5 mi
- Loading
- Loading
