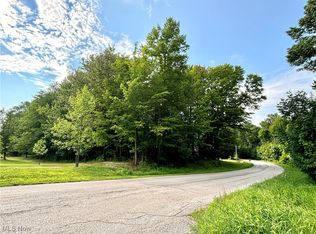Sold for $149,350 on 05/01/25
$149,350
685 Furnace Rd, Conneaut, OH 44030
3beds
1,526sqft
Single Family Residence
Built in 1949
1.97 Acres Lot
$164,000 Zestimate®
$98/sqft
$1,568 Estimated rent
Home value
$164,000
$108,000 - $249,000
$1,568/mo
Zestimate® history
Loading...
Owner options
Explore your selling options
What's special
This 3 bed 1.97 acre home is a great opportunity for those looking to put their personal touch on a property. It features a newer roof and a waterproof basement, giving you peace of mind for years to come. While the house does need some work, it’s a blank canvas waiting for your vision!
If you’re ready to roll up your sleeves and transform this space into your dream home, this could be the perfect fit. Don’t miss out on this chance to make it your own!
Zillow last checked: 8 hours ago
Listing updated: May 01, 2025 at 03:35pm
Listing Provided by:
Richard R Bevilaqua Jr. bevilaquagroup@gmail.com440-364-5354,
Platinum Real Estate
Bought with:
Donna M Hamblen, 2003009364
Century 21 Homestar
Source: MLS Now,MLS#: 5104143 Originating MLS: Akron Cleveland Association of REALTORS
Originating MLS: Akron Cleveland Association of REALTORS
Facts & features
Interior
Bedrooms & bathrooms
- Bedrooms: 3
- Bathrooms: 1
- Full bathrooms: 1
- Main level bathrooms: 1
- Main level bedrooms: 1
Bedroom
- Description: Flooring: Linoleum
- Level: Second
- Dimensions: 14 x 14
Bedroom
- Description: Flooring: Linoleum
- Level: Second
- Dimensions: 14 x 14
Bedroom
- Description: Flooring: Laminate
- Level: First
- Dimensions: 10 x 9
Bathroom
- Description: Flooring: Laminate
- Level: First
- Dimensions: 12 x 6
Basement
- Description: Flooring: Concrete
- Level: Lower
Family room
- Description: Flooring: Carpet
- Level: First
- Dimensions: 13 x 20
Family room
- Description: Flooring: Carpet
- Level: First
- Dimensions: 13 x 20
Kitchen
- Description: Flooring: Laminate
- Level: First
- Dimensions: 17 x 12
Living room
- Description: Flooring: Laminate
- Level: First
- Dimensions: 17 x 11
Heating
- Oil
Cooling
- Ceiling Fan(s)
Features
- Basement: Concrete,Unfinished
- Has fireplace: No
Interior area
- Total structure area: 1,526
- Total interior livable area: 1,526 sqft
- Finished area above ground: 1,526
Property
Parking
- Total spaces: 3
- Parking features: Garage, Garage Door Opener
- Garage spaces: 3
Features
- Levels: Three Or More
Lot
- Size: 1.97 Acres
Details
- Parcel number: 123080001000
Construction
Type & style
- Home type: SingleFamily
- Architectural style: Cape Cod
- Property subtype: Single Family Residence
Materials
- Vinyl Siding
- Roof: Metal
Condition
- Year built: 1949
Utilities & green energy
- Sewer: Septic Tank
- Water: Public
Community & neighborhood
Location
- Region: Conneaut
- Subdivision: Conneaut
Other
Other facts
- Listing terms: Cash,Conventional
Price history
| Date | Event | Price |
|---|---|---|
| 5/1/2025 | Sold | $149,350-6%$98/sqft |
Source: | ||
| 3/31/2025 | Contingent | $158,900$104/sqft |
Source: | ||
| 3/20/2025 | Price change | $158,900-0.6%$104/sqft |
Source: | ||
| 3/5/2025 | Listed for sale | $159,900-0.1%$105/sqft |
Source: | ||
| 10/30/2024 | Listing removed | $160,000-3%$105/sqft |
Source: | ||
Public tax history
| Year | Property taxes | Tax assessment |
|---|---|---|
| 2024 | $1,830 -2.2% | $40,260 |
| 2023 | $1,872 +10.9% | $40,260 +26% |
| 2022 | $1,688 -1.7% | $31,960 |
Find assessor info on the county website
Neighborhood: 44030
Nearby schools
GreatSchools rating
- 7/10Gateway Elementary SchoolGrades: 3-5Distance: 1.4 mi
- 5/10Conneaut Middle SchoolGrades: 6-8Distance: 1.5 mi
- 3/10Conneaut High SchoolGrades: 9-12Distance: 2.5 mi
Schools provided by the listing agent
- District: Conneaut Area CSD - 403
Source: MLS Now. This data may not be complete. We recommend contacting the local school district to confirm school assignments for this home.

Get pre-qualified for a loan
At Zillow Home Loans, we can pre-qualify you in as little as 5 minutes with no impact to your credit score.An equal housing lender. NMLS #10287.
Sell for more on Zillow
Get a free Zillow Showcase℠ listing and you could sell for .
$164,000
2% more+ $3,280
With Zillow Showcase(estimated)
$167,280