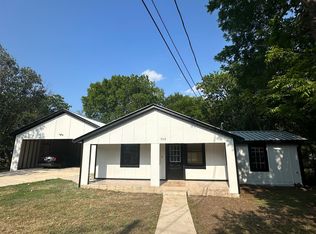Spacious 3-Bedroom Home on 2 Acres in Dale, TX! Welcome to peaceful country living just 15 minutes from Lockhart and the 130 Toll! This well-cared-for 3-bedroom, 2-bath manufactured home sits on a sprawling 2+ acre lot and offers the perfect blend of space, comfort, and convenience. Inside, you'll find a large island kitchen open to the oversized living area, complete with built-in entertainment storage and a generous dining space ideal for gatherings. The kitchen features a huge walk-in pantry, refrigerator, and microwave. The primary suite is a true retreat with a luxurious ensuite bathroom, including dual vanities, a soaking tub, and a walk-in shower. All bedrooms feature walk-in closets, and the laundry room includes washer/dryer hookups. Enjoy an abundance of natural light and the tranquility of wide-open space.
Home for rent
$2,000/mo
685 Eileens Way, Dale, TX 78616
3beds
1,792sqft
Price may not include required fees and charges.
Manufactured
Available now
-- Pets
Central air, electric, ceiling fan
Electric dryer hookup laundry
2 Parking spaces parking
-- Heating
What's special
Abundance of natural lightGenerous dining spaceLuxurious ensuite bathroomSoaking tubLarge island kitchenWalk-in closetsWide-open space
- 23 days
- on Zillow |
- -- |
- -- |
Travel times
Looking to buy when your lease ends?
Consider a first-time homebuyer savings account designed to grow your down payment with up to a 6% match & 4.15% APY.
Facts & features
Interior
Bedrooms & bathrooms
- Bedrooms: 3
- Bathrooms: 2
- Full bathrooms: 2
Cooling
- Central Air, Electric, Ceiling Fan
Appliances
- Included: Dishwasher, Microwave, Range, Refrigerator, WD Hookup
- Laundry: Electric Dryer Hookup, Hookups, In Unit, Laundry Room, Washer Hookup
Features
- Breakfast Bar, Built-in Features, Ceiling Fan(s), Double Vanity, Eat-in Kitchen, Electric Dryer Hookup, Entrance Foyer, In-Law Floorplan, Kitchen Island, No Interior Steps, Open Floorplan, Pantry, Single level Floor Plan, WD Hookup, Walk-In Closet(s), Washer Hookup
- Flooring: Carpet, Laminate
Interior area
- Total interior livable area: 1,792 sqft
Property
Parking
- Total spaces: 2
- Parking features: Off Street
- Details: Contact manager
Features
- Stories: 1
- Exterior features: Contact manager
Details
- Parcel number: 010104210001600
Construction
Type & style
- Home type: MobileManufactured
- Property subtype: Manufactured
Materials
- Roof: Composition,Shake Shingle
Condition
- Year built: 2017
Community & HOA
Location
- Region: Dale
Financial & listing details
- Lease term: 12 Months
Price history
| Date | Event | Price |
|---|---|---|
| 6/16/2025 | Price change | $2,000-9.1%$1/sqft |
Source: Unlock MLS #9862537 | ||
| 6/7/2025 | Listed for rent | $2,200+10%$1/sqft |
Source: Unlock MLS #9862537 | ||
| 4/13/2022 | Listing removed | -- |
Source: Zillow Rental Network Premium | ||
| 3/24/2022 | Listed for rent | $2,000$1/sqft |
Source: Zillow Rental Network Premium | ||
![[object Object]](https://photos.zillowstatic.com/fp/0f75bd27949b74c9beb2f6904443b8a6-p_i.jpg)
