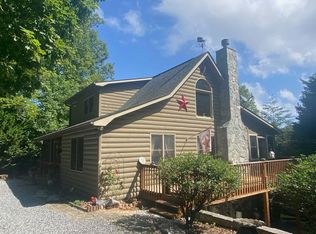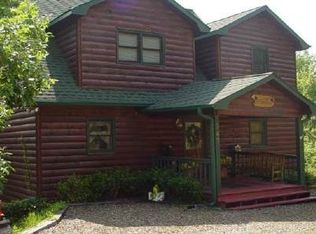Entertainers Dream! This mountainous sanctuary HAS IT ALL! Location? Perfect- best of both worlds ? secluded mountain view 3 level cabin on 2.35 acres with seasonal mtn views. Exterior? Incredible! Hand-hewn log siding has 3 levels of decks & expansive covered outdoor great room with a FP. Interior? Exquisitely designed open floor plan features cathedral ceilings, tall windows,wood floors, towering stone FP, tasteful T&G, spacious kitchen, wood cabinets & high boy island with bar for xtra seating. Open master loft BR on top level w/ tile shower & 2 private screened-in balconies is a dream. Private terrace level with separate entrance features great room w/ FP, kitchenette, 2 BRs, 1 BA & is perfect for guests who want to stay a while. SOOO MANY PERKS? whole-house dehumidifier & water filter & more. Ready to enjoy the mountain life?
This property is off market, which means it's not currently listed for sale or rent on Zillow. This may be different from what's available on other websites or public sources.

