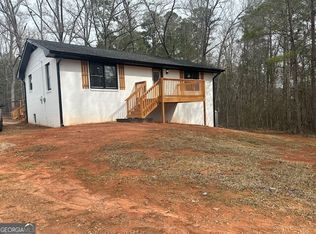THIS IS AN EXCEPTIONAL OPPORTUNITY FOR A BUYER THAT NEEDS A WELL BUILT HOUSE WITH 2 ADDITIONAL HOUSES ON THE PROPERTY THAT ARE 1216 SQUARE FEET AND 1008 SQUARE FEET IN SIZE. THE ENTIRE PROPERTY HAS AN ORIENTAL TOUCH TO ALL BUILDINGS. THIS IS A PERFECT PROPERTY FOR A FAMILY THAT NEEDS 2 ADDITIONAL HOUSES ON THE PROPERTY FOR IN LAWS, FAMILIES THAT NEED SPACE FOR VISITING OR FAMILY MEMBERS THAT WOULD LIKE TO SPREAD THEIR WINGS, BUT STAY CLOSE TO THE FAMILY. THIS IS SUCH A GREAT DEAL, BRING YOUR BUYERS NOW!!!! HUGE PRICE REDUCTION!!!!
This property is off market, which means it's not currently listed for sale or rent on Zillow. This may be different from what's available on other websites or public sources.
