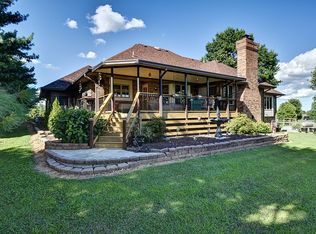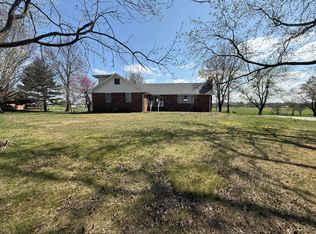How about a country home close to town?You'll love this low-maintenance home situated on the edge of Sparta! It features 3 bedrooms upstairs, plus another non-conforming bedroom in the basement, 3 full baths, plenty of room for family and entertaining, and new flooring throughout. Fully fenced pasture and a small pond offers room for some animals. The tree-lined driveway provides a welcoming approach, and the walkout basement has plenty of potential for outdoor living. Home was custom built and has been in the same family since construction. Sparta schools. Also offered as home and approximately 1.3 acres (to be surveyed) - see listing 210529.
This property is off market, which means it's not currently listed for sale or rent on Zillow. This may be different from what's available on other websites or public sources.


