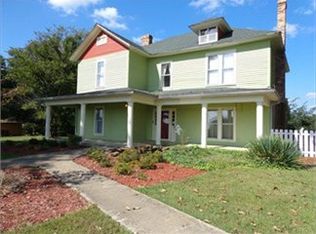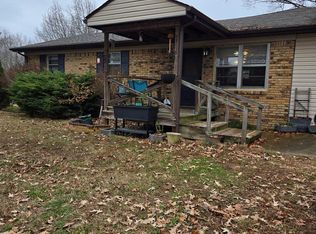Sold for $196,000 on 08/14/25
$196,000
685 Clifty Rd, Paris, TN 38242
3beds
1,500sqft
Residential, Mobile Home
Built in 1996
1.04 Acres Lot
$194,200 Zestimate®
$131/sqft
$1,463 Estimated rent
Home value
$194,200
Estimated sales range
Not available
$1,463/mo
Zestimate® history
Loading...
Owner options
Explore your selling options
What's special
View, Location, and beautiful setting! 685 Clifty Road has it all! This 1996 manufactured home sits on a permanent foundation and is renovated inside and out. Located in the County and less than 1 1/2 miles from Walmart and shopping. Gorgeous green country setting with views from two porches and the deck. Interior has been completely renovated with new electrical, plumbing, painting, all LED lighting, and fixtures. Kitchen is fully appointed with LG appliances and generous cabinet and countertop space. Laundry/Mud Room includes full size LG Washer and Dryer on custom platform. Both baths feature walk-in Showers, under mounted sinks, and butcher block countertops. Plenty of closet space throughout. Master has 10' closet and walk-in shelving nook, Bedrooms each have generous walk-in closets. All aspects of the property are in great condition, clean, and move-in ready. New 12x20 shed can handle all of your attempts to downsize.
Zillow last checked: 8 hours ago
Listing updated: September 08, 2025 at 07:41am
Listed by:
Wendy Bass 731-642-9612,
Bass Realty Company
Bought with:
Non-TVAR Agent
Non-TVAR Agency
Source: Tennessee Valley MLS ,MLS#: 134420
Facts & features
Interior
Bedrooms & bathrooms
- Bedrooms: 3
- Bathrooms: 2
- Full bathrooms: 2
- Main level bedrooms: 3
Primary bedroom
- Level: Main
- Area: 171.36
- Dimensions: 13.6 x 12.6
Bedroom 2
- Level: Main
- Area: 133.56
- Dimensions: 12.6 x 10.6
Bedroom 3
- Level: Main
- Area: 136.08
- Dimensions: 12.6 x 10.8
Dining room
- Level: Main
- Area: 106.09
- Dimensions: 10.3 x 10.3
Kitchen
- Level: Main
- Area: 152.46
- Dimensions: 12.1 x 12.6
Living room
- Level: Main
- Area: 341.64
- Dimensions: 21.9 x 15.6
Basement
- Area: 0
Heating
- Central Gas/Natural, Fireplace(s), Natural Gas
Cooling
- Central Air
Appliances
- Included: Refrigerator, Dishwasher, Microwave, Range/Oven-Electric
- Laundry: Main Level
Features
- Flooring: Laminate
- Doors: Storm Door(s)
- Windows: Storm Window(s)
- Basement: None
- Attic: None
- Number of fireplaces: 1
- Fireplace features: Gas Log
Interior area
- Total structure area: 1,500
- Total interior livable area: 1,500 sqft
Property
Parking
- Total spaces: 1
- Parking features: Detached Carport, Gravel
- Carport spaces: 1
- Has uncovered spaces: Yes
Features
- Patio & porch: Rear Porch
- Exterior features: Storage
- Fencing: None
Lot
- Size: 1.03 Acres
- Dimensions: 1.035 acre
- Features: County
Details
- Parcel number: 090.31
Construction
Type & style
- Home type: MobileManufactured
- Property subtype: Residential, Mobile Home
Materials
- Vinyl Siding
- Roof: Metal
Condition
- Year built: 1996
Utilities & green energy
- Sewer: Septic Tank
- Water: Public
Community & neighborhood
Location
- Region: Paris
- Subdivision: None
Other
Other facts
- Body type: Double Wide
- Road surface type: Paved
Price history
| Date | Event | Price |
|---|---|---|
| 8/14/2025 | Sold | $196,000-4.4%$131/sqft |
Source: | ||
| 8/5/2025 | Pending sale | $204,999$137/sqft |
Source: | ||
| 8/2/2025 | Price change | $204,999+3%$137/sqft |
Source: | ||
| 7/23/2025 | Pending sale | $199,000$133/sqft |
Source: | ||
| 7/12/2025 | Listed for sale | $199,000-11.4%$133/sqft |
Source: | ||
Public tax history
| Year | Property taxes | Tax assessment |
|---|---|---|
| 2024 | $308 +2.1% | $15,950 |
| 2023 | $302 | $15,950 |
| 2022 | $302 | $15,950 |
Find assessor info on the county website
Neighborhood: 38242
Nearby schools
GreatSchools rating
- 5/10Henry Elementary SchoolGrades: PK-8Distance: 8.2 mi
- 5/10E. W. Grove SchoolGrades: 9Distance: 3 mi
- 6/10Henry Co High SchoolGrades: 10-12Distance: 2.1 mi
Schools provided by the listing agent
- Elementary: Lakewood
- Middle: Lakewood
- High: Grove / Hchs
Source: Tennessee Valley MLS . This data may not be complete. We recommend contacting the local school district to confirm school assignments for this home.

