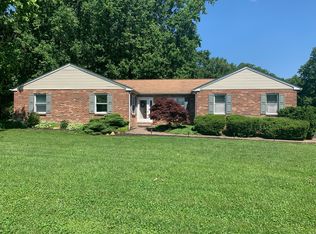Sold for $535,000
$535,000
685 Chambers Rock Rd, Landenberg, PA 19350
4beds
2,014sqft
Single Family Residence
Built in 1969
1.3 Acres Lot
$542,500 Zestimate®
$266/sqft
$2,611 Estimated rent
Home value
$542,500
$510,000 - $575,000
$2,611/mo
Zestimate® history
Loading...
Owner options
Explore your selling options
What's special
Welcome to 685 Chambers Rock Road. This lovingly cared-for ranch style home sitting on a 1.3 acre lot offers a perfect blend of classic charm and modern convenience. Situated in a serene setting, this spacious 4-bedroom, 2-bathroom home is complemented by a convenient laundry room, 4 season room and a 2 car garage, ensuring comfort for everyday living. This home features a welcoming floor plan with generous living spaces, including a large living room perfect for relaxing and a large recently remodeled kitchen with granite countertops and newer appliances. The cozy family room, complete with a brick gas fireplace invites you to unwind while overlooking the beautifully landscaped backyard. The master bedroom includes its own en-suite bathroom, while the additional bedrooms offer ample space and flexibility. This home also features a large unfinished basement and a long driveway with plenty of space to have guests over for entertaining. Step outside and you'll find a peaceful, well-maintained yard, ideal for outdoor activities or simply enjoying the tranquility of its surroundings. Located near White Clay Creek Preserve, nature lovers will enjoy the easy access to scenic walking trails and wildlife exploration. For those who enjoy shopping, the property is just a short drive away from tax-free shopping in Delaware, providing an added benefit to this already fantastic location. This property also features a whole home generator already wired for easy convenience and will include in the sale if presented with a good offer. The owners are currently downsizing and will have furniture available to negotiate for a price.
Zillow last checked: 8 hours ago
Listing updated: June 27, 2025 at 09:57am
Listed by:
Jacob Whitton 717-808-9839,
CENTURY 21 Home Advisors
Bought with:
Peggy Centrella, RS-0022047
Patterson-Schwartz-Hockessin
Source: Bright MLS,MLS#: PACT2093758
Facts & features
Interior
Bedrooms & bathrooms
- Bedrooms: 4
- Bathrooms: 2
- Full bathrooms: 2
- Main level bathrooms: 2
- Main level bedrooms: 4
Primary bedroom
- Features: Bathroom - Walk-In Shower, Walk-In Closet(s), Flooring - HardWood
- Level: Main
Bedroom 2
- Features: Flooring - HardWood
- Level: Main
Bedroom 3
- Features: Flooring - HardWood
- Level: Main
Bedroom 4
- Features: Flooring - HardWood
- Level: Main
Bathroom 1
- Features: Double Sink, Flooring - Laminated, Bathroom - Tub Shower
- Level: Main
Bathroom 2
- Features: Bathroom - Walk-In Shower
- Level: Main
Other
- Features: Attic - Pull-Down Stairs
- Level: Upper
Basement
- Features: Basement - Unfinished, Ceiling Fan(s), Flooring - Concrete
- Level: Lower
Family room
- Features: Ceiling Fan(s), Fireplace - Gas, Flooring - Laminated
- Level: Main
Kitchen
- Features: Breakfast Bar, Ceiling Fan(s), Granite Counters, Double Sink, Dining Area, Flooring - Laminated, Kitchen - Electric Cooking, Lighting - Ceiling, Recessed Lighting
- Level: Main
Laundry
- Features: Ceiling Fan(s), Flooring - Laminated, Pantry
- Level: Main
Living room
- Features: Flooring - HardWood
- Level: Main
Other
- Features: Ceiling Fan(s), Flooring - Carpet
- Level: Main
Heating
- Forced Air, Propane
Cooling
- Central Air, Electric
Appliances
- Included: Water Heater
- Laundry: Laundry Room
Features
- Dry Wall
- Flooring: Carpet, Hardwood, Laminate
- Basement: Unfinished,Heated
- Number of fireplaces: 1
- Fireplace features: Brick, Gas/Propane
Interior area
- Total structure area: 2,014
- Total interior livable area: 2,014 sqft
- Finished area above ground: 2,014
- Finished area below ground: 0
Property
Parking
- Total spaces: 10
- Parking features: Garage Faces Side, Garage Door Opener, Inside Entrance, Concrete, Attached, Driveway
- Attached garage spaces: 2
- Uncovered spaces: 8
Accessibility
- Accessibility features: Grip-Accessible Features
Features
- Levels: One
- Stories: 1
- Patio & porch: Porch
- Pool features: None
Lot
- Size: 1.30 Acres
- Features: Wooded
Details
- Additional structures: Above Grade, Below Grade
- Parcel number: 7306 0014.1200
- Zoning: RESIDENTIAL
- Special conditions: Standard
Construction
Type & style
- Home type: SingleFamily
- Architectural style: Ranch/Rambler
- Property subtype: Single Family Residence
Materials
- Vinyl Siding, Aluminum Siding, Brick
- Foundation: Crawl Space, Block
- Roof: Asphalt
Condition
- Very Good
- New construction: No
- Year built: 1969
Utilities & green energy
- Sewer: On Site Septic
- Water: Well
Community & neighborhood
Security
- Security features: Security System
Location
- Region: Landenberg
- Subdivision: None Available
- Municipality: LONDON BRITAIN TWP
Other
Other facts
- Listing agreement: Exclusive Agency
- Listing terms: Cash,Conventional,VA Loan,FHA,USDA Loan
- Ownership: Fee Simple
Price history
| Date | Event | Price |
|---|---|---|
| 6/26/2025 | Sold | $535,000+1.9%$266/sqft |
Source: | ||
| 4/30/2025 | Pending sale | $525,000$261/sqft |
Source: | ||
| 4/21/2025 | Listed for sale | $525,000+133.3%$261/sqft |
Source: | ||
| 7/31/2003 | Sold | $225,000$112/sqft |
Source: Public Record Report a problem | ||
Public tax history
| Year | Property taxes | Tax assessment |
|---|---|---|
| 2025 | $6,448 +2% | $139,530 |
| 2024 | $6,321 +0.1% | $139,530 |
| 2023 | $6,316 +2.9% | $139,530 |
Find assessor info on the county website
Neighborhood: 19350
Nearby schools
GreatSchools rating
- 8/10Avon Grove Intermediate SchoolGrades: 3-6Distance: 7.1 mi
- 7/10Fred S Engle Middle SchoolGrades: 7-8Distance: 5.9 mi
- 9/10Avon Grove High SchoolGrades: 9-12Distance: 7.6 mi
Schools provided by the listing agent
- District: Avon Grove
Source: Bright MLS. This data may not be complete. We recommend contacting the local school district to confirm school assignments for this home.

Get pre-qualified for a loan
At Zillow Home Loans, we can pre-qualify you in as little as 5 minutes with no impact to your credit score.An equal housing lender. NMLS #10287.
