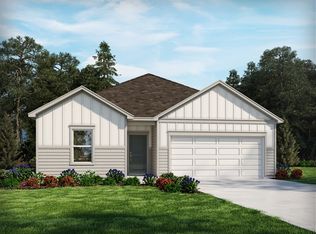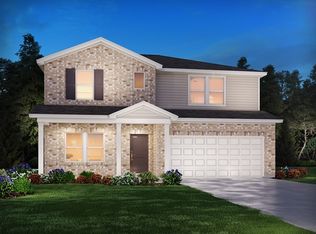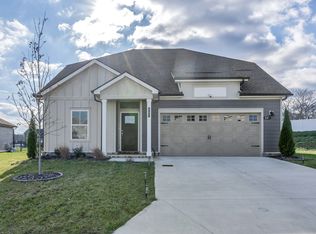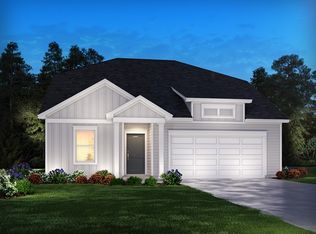Closed
$490,000
685 Castle Rd, Mount Juliet, TN 37122
4beds
1,835sqft
Single Family Residence, Residential
Built in 2023
9,147.6 Square Feet Lot
$487,100 Zestimate®
$267/sqft
$2,562 Estimated rent
Home value
$487,100
$458,000 - $521,000
$2,562/mo
Zestimate® history
Loading...
Owner options
Explore your selling options
What's special
Welcome to your Mt. Juliet dream home—where comfort, community, and convenience come together in one perfect address!
This 4-bedroom, 2-bath beauty is more than just a house—it’s a lifestyle. Imagine mornings filled with the laughter of children on nearby playgrounds, afternoons lounging by the sparkling community pool, and evenings strolling along peaceful walking trails. Nestled in one of Mt. Juliet’s most desirable neighborhoods and zoned for top-rated schools, this home blends modern living with small-town charm.
Highlights you’ll love:
Spacious 4-bedroom layout with bright, open living areas
Two full baths designed with style and function in mind
Fully fenced backyard, window blinds throughout, and all appliances—including refrigerator, washer, and dryer
Access to resort-style amenities: pool, playgrounds, and trails
Located in one of Wilson County’s most school districts
Open-concept floor plan with a spacious kitchen featuring a large island and designer-curated finishes. The primary suite includes a walk-in closet with direct access to the laundry room, making everyday living even more convenient. You’ll also love the upgraded lighting package and energy-efficient features that offer long-term savings, improved air quality, and year-round comfort.
Don’t wait—homes like this in Mt. Juliet’s most loved communities sell fast. Schedule your showing today and start living the lifestyle you’ve been dreaming of!
Zillow last checked: 8 hours ago
Listing updated: November 05, 2025 at 02:19pm
Listing Provided by:
Brian Albano 888-519-5113,
eXp Realty
Bought with:
Jordan Solomon, 349372
Bradford Real Estate
Source: RealTracs MLS as distributed by MLS GRID,MLS#: 2925496
Facts & features
Interior
Bedrooms & bathrooms
- Bedrooms: 4
- Bathrooms: 2
- Full bathrooms: 2
- Main level bedrooms: 4
Bedroom 4
- Features: Walk-In Closet(s)
- Level: Walk-In Closet(s)
- Area: 120 Square Feet
- Dimensions: 12x10
Heating
- Central
Cooling
- Central Air
Appliances
- Included: Built-In Gas Oven, Gas Range, Dishwasher, Disposal, Ice Maker, Microwave, Refrigerator, Stainless Steel Appliance(s)
- Laundry: Electric Dryer Hookup, Washer Hookup
Features
- High Speed Internet
- Flooring: Carpet, Laminate, Tile
- Basement: None
Interior area
- Total structure area: 1,835
- Total interior livable area: 1,835 sqft
- Finished area above ground: 1,835
Property
Parking
- Total spaces: 2
- Parking features: Attached
- Attached garage spaces: 2
Features
- Levels: One
- Stories: 1
- Patio & porch: Patio, Covered
- Pool features: Association
- Fencing: Back Yard
Lot
- Size: 9,147 sqft
- Dimensions: .210 acres
- Features: Rolling Slope
- Topography: Rolling Slope
Details
- Parcel number: 095P G 02100 000
- Special conditions: Standard
Construction
Type & style
- Home type: SingleFamily
- Architectural style: Traditional
- Property subtype: Single Family Residence, Residential
Materials
- Fiber Cement
- Roof: Shingle
Condition
- New construction: No
- Year built: 2023
Utilities & green energy
- Sewer: Public Sewer
- Water: Public
- Utilities for property: Water Available, Underground Utilities
Community & neighborhood
Security
- Security features: Carbon Monoxide Detector(s), Smoke Detector(s)
Location
- Region: Mount Juliet
- Subdivision: Waltons Grove Ph 5a
HOA & financial
HOA
- Has HOA: Yes
- HOA fee: $95 monthly
- Amenities included: Playground, Pool, Underground Utilities, Trail(s)
- Services included: Maintenance Grounds, Recreation Facilities, Trash
- Second HOA fee: $500 one time
Price history
| Date | Event | Price |
|---|---|---|
| 11/5/2025 | Sold | $490,000+0%$267/sqft |
Source: | ||
| 10/21/2025 | Contingent | $489,999$267/sqft |
Source: | ||
| 8/27/2025 | Price change | $489,999-2%$267/sqft |
Source: | ||
| 8/1/2025 | Price change | $499,999-2.9%$272/sqft |
Source: | ||
| 7/3/2025 | Listed for sale | $515,000+3%$281/sqft |
Source: | ||
Public tax history
| Year | Property taxes | Tax assessment |
|---|---|---|
| 2024 | $1,794 +337.7% | $88,850 +337.7% |
| 2023 | $410 | $20,300 |
Find assessor info on the county website
Neighborhood: 37122
Nearby schools
GreatSchools rating
- 9/10Rutland Elementary SchoolGrades: PK-5Distance: 1.3 mi
- 8/10Gladeville Middle SchoolGrades: 6-8Distance: 3.3 mi
- 7/10Wilson Central High SchoolGrades: 9-12Distance: 4.4 mi
Schools provided by the listing agent
- Elementary: Rutland Elementary
- Middle: Gladeville Middle School
- High: Wilson Central High School
Source: RealTracs MLS as distributed by MLS GRID. This data may not be complete. We recommend contacting the local school district to confirm school assignments for this home.
Get a cash offer in 3 minutes
Find out how much your home could sell for in as little as 3 minutes with a no-obligation cash offer.
Estimated market value$487,100
Get a cash offer in 3 minutes
Find out how much your home could sell for in as little as 3 minutes with a no-obligation cash offer.
Estimated market value
$487,100



