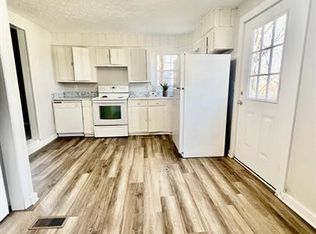Sold for $425,000
$425,000
685 Bellows Mill Rd, Harrodsburg, KY 40330
3beds
2,480sqft
Single Family Residence
Built in 1995
8 Acres Lot
$427,900 Zestimate®
$171/sqft
$1,981 Estimated rent
Home value
$427,900
Estimated sales range
Not available
$1,981/mo
Zestimate® history
Loading...
Owner options
Explore your selling options
What's special
Escape to the best of both worlds with this sprawling ranch on a walkout basement situated on 8 rolling acres. Located just minutes from 127, this home offers the convenience of city amenities with the peace and privacy of rural living.
Step inside to find a spacious, open-concept living area with large windows that bring in plenty of natural light. Enjoy the fresh feeling of all-new paint, flooring, and fixtures throughout. Main level features a primary bedroom with ensuite bath, second bedroom, bathroom, laundry, kitchen, dining, and living room. Sliding glass door off the kitchen opens to an expansive deck ideal for relaxing or entertaining.
Fully finished basement features 3rd bedroom, plus 2 additional bedrooms (non-conforming), bathroom, and large family room. An additional unfinished space is great for storage or use as a storm shelter (basement has poured concrete walls).
Outside, the property is fully fenced and ready for horses or cattle, and is complete with a picturesque pond. This property is perfect for anyone with plans for animals, gardening, homesteading or just having a little space to stretch out!
Zillow last checked: 8 hours ago
Listing updated: October 02, 2025 at 10:17pm
Listed by:
Mimi Iverson 859-310-2814,
Real Broker, LLC
Bought with:
Dustin Sparrow, 266203
ERA Select Real Estate
Source: Imagine MLS,MLS#: 25002960
Facts & features
Interior
Bedrooms & bathrooms
- Bedrooms: 3
- Bathrooms: 3
- Full bathrooms: 2
- 1/2 bathrooms: 1
Primary bedroom
- Level: First
Bedroom 1
- Level: First
Bedroom 2
- Level: Lower
Bathroom 1
- Description: Full Bath
- Level: First
Bathroom 2
- Description: Full Bath
- Level: First
Bathroom 3
- Description: Half Bath
- Level: Lower
Dining room
- Level: First
Dining room
- Level: First
Family room
- Level: Lower
Family room
- Level: Lower
Kitchen
- Level: First
Living room
- Level: First
Living room
- Level: First
Other
- Description: Bedroom 5
- Level: Lower
Other
- Description: Bedroom 4
- Level: Lower
Other
- Description: Bedroom 5
- Level: Lower
Heating
- Forced Air, Natural Gas
Cooling
- Electric, Heat Pump
Appliances
- Included: Dishwasher, Refrigerator, Range
- Laundry: Electric Dryer Hookup, Washer Hookup
Features
- Master Downstairs
- Flooring: Carpet, Laminate, Vinyl
- Windows: Blinds
- Basement: Finished,Walk-Out Access
- Has fireplace: No
Interior area
- Total structure area: 2,480
- Total interior livable area: 2,480 sqft
- Finished area above ground: 1,240
- Finished area below ground: 1,240
Property
Parking
- Parking features: Driveway
- Has uncovered spaces: Yes
Features
- Levels: One
- Patio & porch: Deck, Porch
- Fencing: Chain Link,Partial
- Has view: Yes
- View description: Rural, Farm
Lot
- Size: 8 Acres
Details
- Parcel number: 057.0000038.00
- Horses can be raised: Yes
Construction
Type & style
- Home type: SingleFamily
- Architectural style: Ranch
- Property subtype: Single Family Residence
Materials
- Vinyl Siding
- Foundation: Concrete Perimeter
- Roof: Composition
Condition
- New construction: No
- Year built: 1995
Utilities & green energy
- Sewer: Public Sewer
- Water: Public
- Utilities for property: Electricity Connected, Natural Gas Connected, Sewer Connected, Water Connected
Community & neighborhood
Location
- Region: Harrodsburg
- Subdivision: Rural
Price history
| Date | Event | Price |
|---|---|---|
| 9/2/2025 | Sold | $425,000+6.3%$171/sqft |
Source: | ||
| 7/31/2025 | Pending sale | $400,000$161/sqft |
Source: | ||
| 7/17/2025 | Contingent | $400,000$161/sqft |
Source: | ||
| 5/29/2025 | Price change | $400,000-5.9%$161/sqft |
Source: | ||
| 2/19/2025 | Listed for sale | $425,000+2197.3%$171/sqft |
Source: | ||
Public tax history
| Year | Property taxes | Tax assessment |
|---|---|---|
| 2023 | $1,869 +2.1% | $155,000 |
| 2022 | $1,831 -0.6% | $155,000 |
| 2021 | $1,843 +0.4% | $155,000 |
Find assessor info on the county website
Neighborhood: 40330
Nearby schools
GreatSchools rating
- NAMercer County Elementary SchoolGrades: PK-2Distance: 2.5 mi
- 5/10Kenneth D. King Middle SchoolGrades: 6-8Distance: 2.5 mi
- 7/10Mercer County Senior High SchoolGrades: 9-12Distance: 3 mi
Schools provided by the listing agent
- Elementary: Mercer Co
- Middle: Mercer Co
- High: Mercer Co
Source: Imagine MLS. This data may not be complete. We recommend contacting the local school district to confirm school assignments for this home.
Get pre-qualified for a loan
At Zillow Home Loans, we can pre-qualify you in as little as 5 minutes with no impact to your credit score.An equal housing lender. NMLS #10287.
