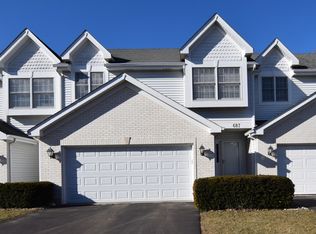Closed
$265,000
685 Barlina Rd, Crystal Lake, IL 60014
2beds
1,797sqft
Townhouse, Single Family Residence
Built in 1996
-- sqft lot
$285,400 Zestimate®
$147/sqft
$2,285 Estimated rent
Home value
$285,400
$271,000 - $300,000
$2,285/mo
Zestimate® history
Loading...
Owner options
Explore your selling options
What's special
ParkView Townhome is ready for you! This great townhome has a vaulted living room with skylights and a fireplace to keep you cozy. You'll feel right at home in the kitchen with its white cabinets and newer stainless appliances! The dining area is just right for a table, or use the breakfast bar. Go up a few steps to the loft, which is great for your relaxing time, crafts, office or?? Your new primary bedroom is so spacious! It has a private bath with whirlpool, 2 sinks and separate shower! The GIANT closet even has the laundry in it, and you still have LOTS of closet space. It's so convenient this way, but the plumbing is still in the lower level if you want to put it back there! The lower level has the family room with a slider to the patio, as well as another bedroom and full bath! There is another slider from the living room to your LARGE deck, so you can while your days away. It backs to park district land, so is VERY quiet! There's a 2 car garage and plenty of storage space! Don't miss this one! Assessment includes deck maintenance & roof. Disabled Veteran Exemption on tax bill.
Zillow last checked: 8 hours ago
Listing updated: June 04, 2024 at 09:30am
Listing courtesy of:
Marj Carpenter, CRS,GRI 815-444-6275,
RE/MAX Suburban
Bought with:
Mike DeWyze
Century 21 Circle
Source: MRED as distributed by MLS GRID,MLS#: 12033127
Facts & features
Interior
Bedrooms & bathrooms
- Bedrooms: 2
- Bathrooms: 2
- Full bathrooms: 2
Primary bedroom
- Features: Flooring (Carpet), Bathroom (Full, Double Sink, Whirlpool & Sep Shwr, Whirlpool)
- Level: Second
- Area: 209 Square Feet
- Dimensions: 19X11
Bedroom 2
- Features: Flooring (Carpet)
- Level: Lower
- Area: 132 Square Feet
- Dimensions: 12X11
Dining room
- Features: Flooring (Hardwood)
- Level: Main
- Area: 88 Square Feet
- Dimensions: 11X8
Family room
- Features: Flooring (Carpet)
- Level: Lower
- Area: 210 Square Feet
- Dimensions: 15X14
Kitchen
- Features: Kitchen (Eating Area-Table Space, Pantry-Closet), Flooring (Hardwood)
- Level: Main
- Area: 121 Square Feet
- Dimensions: 11X11
Laundry
- Features: Flooring (Carpet)
- Level: Second
- Area: 49 Square Feet
- Dimensions: 7X7
Living room
- Features: Flooring (Carpet)
- Level: Main
- Area: 225 Square Feet
- Dimensions: 15X15
Loft
- Features: Flooring (Carpet)
- Level: Second
- Area: 105 Square Feet
- Dimensions: 15X7
Heating
- Natural Gas, Forced Air
Cooling
- Central Air
Appliances
- Included: Range, Microwave, Dishwasher, Refrigerator, Washer, Dryer, Disposal, Stainless Steel Appliance(s), Humidifier, Gas Water Heater
- Laundry: Washer Hookup, Upper Level, Gas Dryer Hookup, In Unit
Features
- Cathedral Ceiling(s), Storage
- Flooring: Hardwood
- Windows: Screens, Skylight(s)
- Basement: Finished,Exterior Entry,Walk-Out Access
- Number of fireplaces: 1
- Fireplace features: Gas Log, Living Room
Interior area
- Total structure area: 0
- Total interior livable area: 1,797 sqft
Property
Parking
- Total spaces: 2
- Parking features: Asphalt, Garage Door Opener, On Site, Garage Owned, Attached, Garage
- Attached garage spaces: 2
- Has uncovered spaces: Yes
Accessibility
- Accessibility features: No Disability Access
Features
- Patio & porch: Deck, Patio
Lot
- Dimensions: 27X63X26X62
- Features: Cul-De-Sac, Landscaped
Details
- Parcel number: 1907327014
- Special conditions: None
- Other equipment: Ceiling Fan(s)
Construction
Type & style
- Home type: Townhouse
- Property subtype: Townhouse, Single Family Residence
Materials
- Vinyl Siding, Brick
- Foundation: Concrete Perimeter
- Roof: Asphalt
Condition
- New construction: No
- Year built: 1996
Utilities & green energy
- Electric: Circuit Breakers
- Sewer: Public Sewer
- Water: Public
Community & neighborhood
Security
- Security features: Carbon Monoxide Detector(s)
Location
- Region: Crystal Lake
HOA & financial
HOA
- Has HOA: Yes
- HOA fee: $285 monthly
- Services included: Insurance, Exterior Maintenance, Lawn Care, Scavenger, Snow Removal, Other
Other
Other facts
- Listing terms: Cash
- Ownership: Fee Simple
Price history
| Date | Event | Price |
|---|---|---|
| 6/3/2024 | Sold | $265,000-3.6%$147/sqft |
Source: | ||
| 5/6/2024 | Contingent | $275,000$153/sqft |
Source: | ||
| 4/19/2024 | Listed for sale | $275,000+85.8%$153/sqft |
Source: | ||
| 12/20/1996 | Sold | $148,000$82/sqft |
Source: Public Record Report a problem | ||
Public tax history
| Year | Property taxes | Tax assessment |
|---|---|---|
| 2024 | -- | $68,658 +11.8% |
| 2023 | -- | $61,406 +7% |
| 2022 | -- | $57,405 +7.3% |
Find assessor info on the county website
Neighborhood: 60014
Nearby schools
GreatSchools rating
- 8/10South Elementary SchoolGrades: K-5Distance: 0.6 mi
- 4/10Lundahl Middle SchoolGrades: 6-8Distance: 0.5 mi
- 10/10Crystal Lake South High SchoolGrades: 9-12Distance: 0.3 mi
Schools provided by the listing agent
- Elementary: South Elementary School
- Middle: Lundahl Middle School
- High: Crystal Lake South High School
- District: 47
Source: MRED as distributed by MLS GRID. This data may not be complete. We recommend contacting the local school district to confirm school assignments for this home.
Get a cash offer in 3 minutes
Find out how much your home could sell for in as little as 3 minutes with a no-obligation cash offer.
Estimated market value$285,400
Get a cash offer in 3 minutes
Find out how much your home could sell for in as little as 3 minutes with a no-obligation cash offer.
Estimated market value
$285,400
