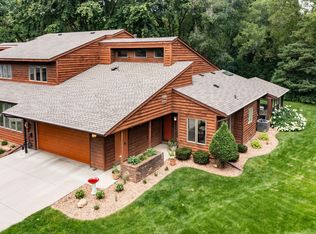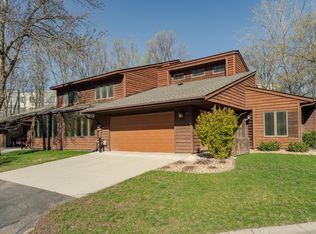Closed
$345,000
685 16th St SW, Rochester, MN 55902
3beds
2,623sqft
Townhouse Side x Side
Built in 1984
0.09 Square Feet Lot
$385,200 Zestimate®
$132/sqft
$2,237 Estimated rent
Home value
$385,200
$366,000 - $408,000
$2,237/mo
Zestimate® history
Loading...
Owner options
Explore your selling options
What's special
Beautifully maintained and updated 3 bedroom, three bath townhome in quiet area. Extra spacious floor plan with master bedroom and bathroom on the main floor. The living room has soaring ceilings, with a gas fireplace and large windows. There is an extra bonus space on the main floor that is currently being used as a family room and attached sunroom. The sunroom has an awning over the large windows to enjoy any time of the day. The dining room has triple doors with access to the deck where you can enjoy a private, wooded setting with spacious lawn and access to the trail. The kitchen has been beautifully redone with granite countertops and room for a breakfast nook. Upstairs are an additional two large bedrooms, bath and a loft area. Large storage area is right off of the loft. The roof was replaced last year. Do not miss this one!!!
Zillow last checked: 8 hours ago
Listing updated: May 06, 2025 at 02:14pm
Listed by:
Micki Miller 507-254-1873,
Edina Realty, Inc.
Bought with:
Edina Realty, Inc.
Source: NorthstarMLS as distributed by MLS GRID,MLS#: 6388366
Facts & features
Interior
Bedrooms & bathrooms
- Bedrooms: 3
- Bathrooms: 3
- Full bathrooms: 2
- 1/2 bathrooms: 1
Bedroom 1
- Level: Main
- Area: 210 Square Feet
- Dimensions: 15x14
Bedroom 2
- Level: Upper
- Area: 210 Square Feet
- Dimensions: 15x14
Bedroom 3
- Level: Upper
- Area: 196 Square Feet
- Dimensions: 14x14
Dining room
- Level: Main
- Area: 130 Square Feet
- Dimensions: 13x10
Family room
- Level: Main
- Area: 154 Square Feet
- Dimensions: 14x11
Kitchen
- Level: Main
- Area: 209 Square Feet
- Dimensions: 19x11
Laundry
- Level: Main
- Area: 60 Square Feet
- Dimensions: 10x6
Living room
- Level: Main
- Area: 323 Square Feet
- Dimensions: 19x17
Loft
- Level: Upper
- Area: 176 Square Feet
- Dimensions: 22x8
Sun room
- Level: Main
- Area: 112 Square Feet
- Dimensions: 14x8
Heating
- Forced Air
Cooling
- Central Air
Appliances
- Included: Dishwasher, Disposal, Dryer, Exhaust Fan, Microwave, Range, Refrigerator, Washer, Water Softener Owned
Features
- Basement: None
- Number of fireplaces: 1
- Fireplace features: Gas, Living Room
Interior area
- Total structure area: 2,623
- Total interior livable area: 2,623 sqft
- Finished area above ground: 2,623
- Finished area below ground: 0
Property
Parking
- Total spaces: 2
- Parking features: Attached, Garage Door Opener
- Attached garage spaces: 2
- Has uncovered spaces: Yes
- Details: Garage Dimensions (24x22)
Accessibility
- Accessibility features: None
Features
- Levels: One and One Half
- Stories: 1
- Patio & porch: Deck
- Fencing: None
Lot
- Size: 0.09 sqft
- Features: Near Public Transit, Many Trees
Details
- Foundation area: 1787
- Parcel number: 641124021640
- Zoning description: Residential-Multi-Family
Construction
Type & style
- Home type: Townhouse
- Property subtype: Townhouse Side x Side
- Attached to another structure: Yes
Materials
- Cedar, Frame
- Roof: Age 8 Years or Less
Condition
- Age of Property: 41
- New construction: No
- Year built: 1984
Utilities & green energy
- Electric: Circuit Breakers, Power Company: Rochester Public Utilities
- Gas: Natural Gas
- Sewer: City Sewer/Connected
- Water: City Water/Connected
Community & neighborhood
Location
- Region: Rochester
- Subdivision: Stone Barn Estates 2nd Sub
HOA & financial
HOA
- Has HOA: Yes
- HOA fee: $350 monthly
- Amenities included: In-Ground Sprinkler System
- Services included: Maintenance Structure, Hazard Insurance, Lawn Care, Trash, Snow Removal
- Association name: Owner Managed
- Association phone: 507-206-6768
Other
Other facts
- Road surface type: Paved
Price history
| Date | Event | Price |
|---|---|---|
| 8/7/2023 | Sold | $345,000-8%$132/sqft |
Source: | ||
| 6/29/2023 | Pending sale | $374,900$143/sqft |
Source: | ||
| 6/20/2023 | Price change | $374,900-2.6%$143/sqft |
Source: | ||
| 6/16/2023 | Listed for sale | $385,000+73.8%$147/sqft |
Source: | ||
| 10/5/2009 | Sold | $221,500$84/sqft |
Source: | ||
Public tax history
| Year | Property taxes | Tax assessment |
|---|---|---|
| 2024 | $4,600 | $357,800 -1.9% |
| 2023 | -- | $364,700 +6.9% |
| 2022 | $4,148 +3.7% | $341,300 +13.7% |
Find assessor info on the county website
Neighborhood: 55902
Nearby schools
GreatSchools rating
- 3/10Franklin Elementary SchoolGrades: PK-5Distance: 1.2 mi
- 9/10Mayo Senior High SchoolGrades: 8-12Distance: 1.3 mi
- 4/10Willow Creek Middle SchoolGrades: 6-8Distance: 1.8 mi
Schools provided by the listing agent
- Elementary: Ben Franklin
- Middle: Willow Creek
- High: Mayo
Source: NorthstarMLS as distributed by MLS GRID. This data may not be complete. We recommend contacting the local school district to confirm school assignments for this home.
Get a cash offer in 3 minutes
Find out how much your home could sell for in as little as 3 minutes with a no-obligation cash offer.
Estimated market value$385,200
Get a cash offer in 3 minutes
Find out how much your home could sell for in as little as 3 minutes with a no-obligation cash offer.
Estimated market value
$385,200

