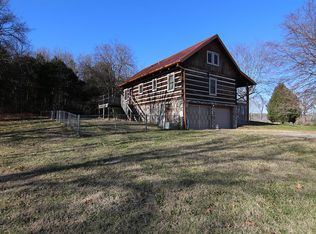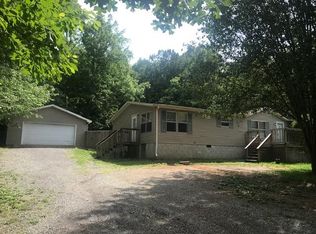Closed
$1,300,000
684F Davis Corner Rd, Mount Juliet, TN 37122
2beds
1,244sqft
Single Family Residence, Residential
Built in 1984
35.5 Acres Lot
$1,104,200 Zestimate®
$1,045/sqft
$1,655 Estimated rent
Home value
$1,104,200
$861,000 - $1.41M
$1,655/mo
Zestimate® history
Loading...
Owner options
Explore your selling options
What's special
Gentleman's farm located in the county with three building sites. First building site has a log cabin with two bedrooms, one full bathroom. An open loft that has been used as an office or another bedroom in the past plus heated/cooled basement. Awesome living area with open floor plan and nice kitchen. Second building site has single wide trailer with septic system for 3 bedroom house that has been rented in the past. Large barn with acreage that has been used for horses and cattle in the past. One pond that has been wet for many years. Wood with lots of hardwood trees and deer are seen most days among other wildlife. Third site has not had a permit pulled but expects 3 or 4 bedrooms. Drive times - BNA Airport 3 routes from 25 to 31 minutes. Downtown is 35 minutes. Two hospitals Vanderbilt Wilson County 20 min Summit Hospital 22 min, TriStar Mt. Juliet ER 16 min; Shopping is available in many directions plus delivery too. Minutes away from Old Hickory lake boat ramp.
Zillow last checked: 8 hours ago
Listing updated: April 28, 2024 at 11:01am
Listing Provided by:
Bob Sorey 615-758-6880,
Best Real Estate Advisors
Bought with:
Mipal Khurana, 241077
A & R Realty
Source: RealTracs MLS as distributed by MLS GRID,MLS#: 2602392
Facts & features
Interior
Bedrooms & bathrooms
- Bedrooms: 2
- Bathrooms: 1
- Full bathrooms: 1
- Main level bedrooms: 2
Bedroom 1
- Area: 130 Square Feet
- Dimensions: 13x10
Bedroom 2
- Area: 104 Square Feet
- Dimensions: 13x8
Dining room
- Features: Combination
- Level: Combination
- Area: 70 Square Feet
- Dimensions: 10x7
Kitchen
- Area: 100 Square Feet
- Dimensions: 10x10
Living room
- Area: 195 Square Feet
- Dimensions: 15x13
Heating
- Central, Propane
Cooling
- Central Air, Electric
Appliances
- Included: Dishwasher, Microwave, Refrigerator, Built-In Electric Oven, Cooktop
Features
- Ceiling Fan(s), Extra Closets
- Flooring: Wood, Tile
- Basement: Other
- Number of fireplaces: 1
- Fireplace features: Living Room, Wood Burning
Interior area
- Total structure area: 1,244
- Total interior livable area: 1,244 sqft
- Finished area above ground: 1,244
Property
Parking
- Total spaces: 2
- Parking features: Basement
- Attached garage spaces: 2
Features
- Levels: Two
- Stories: 2
- Patio & porch: Porch, Covered, Deck
- Fencing: Partial
- Waterfront features: Pond
Lot
- Size: 35.50 Acres
- Features: Cleared, Wooded
Details
- Parcel number: 028 03201 000
- Special conditions: Standard
Construction
Type & style
- Home type: SingleFamily
- Property subtype: Single Family Residence, Residential
Materials
- Log
- Roof: Metal
Condition
- New construction: No
- Year built: 1984
Utilities & green energy
- Sewer: Septic Tank
- Water: Private
- Utilities for property: Electricity Available, Water Available
Green energy
- Energy efficient items: Water Heater
Community & neighborhood
Location
- Region: Mount Juliet
- Subdivision: Jenkins/Tony Pelamati Property
Price history
| Date | Event | Price |
|---|---|---|
| 4/2/2024 | Sold | $1,300,000-23.5%$1,045/sqft |
Source: | ||
| 1/31/2024 | Contingent | $1,700,000$1,367/sqft |
Source: | ||
| 12/17/2023 | Listed for sale | $1,700,000$1,367/sqft |
Source: | ||
Public tax history
Tax history is unavailable.
Neighborhood: 37122
Nearby schools
GreatSchools rating
- 7/10West Elementary SchoolGrades: K-5Distance: 3.6 mi
- 6/10West Wilson Middle SchoolGrades: 6-8Distance: 6.9 mi
- 8/10Mt. Juliet High SchoolGrades: 9-12Distance: 4.6 mi
Schools provided by the listing agent
- Elementary: West Elementary
- Middle: West Wilson Middle School
- High: Mt. Juliet High School
Source: RealTracs MLS as distributed by MLS GRID. This data may not be complete. We recommend contacting the local school district to confirm school assignments for this home.
Get a cash offer in 3 minutes
Find out how much your home could sell for in as little as 3 minutes with a no-obligation cash offer.
Estimated market value$1,104,200
Get a cash offer in 3 minutes
Find out how much your home could sell for in as little as 3 minutes with a no-obligation cash offer.
Estimated market value
$1,104,200

