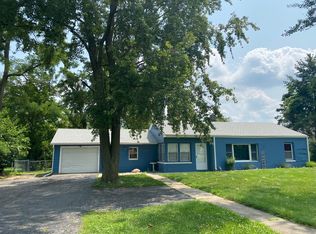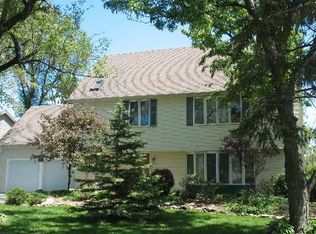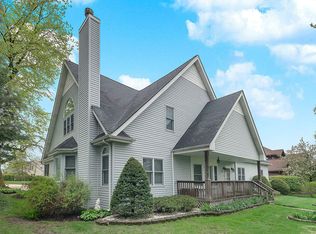Closed
$618,000
6849 Willow Springs Rd, Countryside, IL 60525
4beds
3,312sqft
Single Family Residence
Built in 1995
0.46 Acres Lot
$647,700 Zestimate®
$187/sqft
$5,202 Estimated rent
Home value
$647,700
$583,000 - $725,000
$5,202/mo
Zestimate® history
Loading...
Owner options
Explore your selling options
What's special
Spacious two-story home located in Countryside with Lyons Township Schools. Tenant has now moved out and the home is ready for its new owners. Very easy to show with a huge price reduction and fresh look! Impressive 2 level foyer with spectacular staircase welcomes you. Tray ceilings, elegant columns and wood floors adorn your first floor living areas. Vaulted Ceilings with bundles of skylights upstairs and large bedrooms. Roof is 5 years new. Both levels have an in home office or guest bedroom, and plenty of closet space for storage. Huge walk in attic above the garage for extra storage space. Large backyard for kids playground along with a large brick shed. Highly rated school district. Easy access to shopping and highways. Very desirable location. Don't miss out on this amazing offering.
Zillow last checked: 8 hours ago
Listing updated: January 16, 2025 at 10:41am
Listing courtesy of:
Steven Merritt 630-202-2700,
eXp Realty, LLC
Bought with:
Vickie Soupos
Fulton Grace Realty
Source: MRED as distributed by MLS GRID,MLS#: 12203809
Facts & features
Interior
Bedrooms & bathrooms
- Bedrooms: 4
- Bathrooms: 4
- Full bathrooms: 3
- 1/2 bathrooms: 1
Primary bedroom
- Features: Flooring (Hardwood), Bathroom (Full)
- Level: Second
- Area: 288 Square Feet
- Dimensions: 18X16
Bedroom 2
- Features: Flooring (Hardwood)
- Level: Second
- Area: 260 Square Feet
- Dimensions: 20X13
Bedroom 3
- Features: Flooring (Hardwood)
- Level: Second
- Area: 168 Square Feet
- Dimensions: 14X12
Bedroom 4
- Features: Flooring (Hardwood)
- Level: Main
- Area: 168 Square Feet
- Dimensions: 12X14
Dining room
- Features: Flooring (Hardwood)
- Level: Main
- Area: 168 Square Feet
- Dimensions: 14X12
Family room
- Features: Flooring (Hardwood)
- Level: Main
- Area: 550 Square Feet
- Dimensions: 22X25
Kitchen
- Features: Kitchen (Eating Area-Table Space, Pantry-Butler, Pantry-Walk-in), Flooring (Hardwood)
- Level: Main
- Area: 192 Square Feet
- Dimensions: 16X12
Laundry
- Features: Flooring (Ceramic Tile)
- Level: Main
- Area: 80 Square Feet
- Dimensions: 10X8
Library
- Features: Flooring (Hardwood)
- Level: Main
- Area: 168 Square Feet
- Dimensions: 14X12
Living room
- Features: Flooring (Hardwood)
- Level: Main
- Area: 462 Square Feet
- Dimensions: 22X21
Loft
- Features: Flooring (Hardwood)
- Level: Second
- Area: 252 Square Feet
- Dimensions: 18X14
Heating
- Natural Gas, Forced Air, Sep Heating Systems - 2+
Cooling
- Central Air, Zoned
Appliances
- Included: Range, Microwave, Dishwasher, Refrigerator, Disposal, Humidifier
- Laundry: Main Level, In Unit, Sink
Features
- Cathedral Ceiling(s), 1st Floor Bedroom, 1st Floor Full Bath
- Flooring: Hardwood
- Windows: Skylight(s)
- Basement: None
- Attic: Interior Stair,Pull Down Stair,Unfinished
- Number of fireplaces: 2
- Fireplace features: Gas Log, Gas Starter, Heatilator, Family Room, Living Room
Interior area
- Total structure area: 0
- Total interior livable area: 3,312 sqft
Property
Parking
- Total spaces: 3
- Parking features: Concrete, Garage Door Opener, On Site, Garage Owned, Attached, Garage
- Attached garage spaces: 3
- Has uncovered spaces: Yes
Accessibility
- Accessibility features: No Disability Access
Features
- Stories: 2
- Patio & porch: Patio
- Exterior features: Balcony
Lot
- Size: 0.46 Acres
- Dimensions: 100X200
- Features: Corner Lot
Details
- Additional structures: Shed(s)
- Parcel number: 18204000150000
- Special conditions: None
- Other equipment: Central Vacuum, Intercom, Ceiling Fan(s), Sprinkler-Lawn
Construction
Type & style
- Home type: SingleFamily
- Architectural style: Traditional
- Property subtype: Single Family Residence
Materials
- Brick
- Foundation: Concrete Perimeter
- Roof: Asphalt
Condition
- New construction: No
- Year built: 1995
Utilities & green energy
- Electric: Circuit Breakers, 200+ Amp Service
- Sewer: Public Sewer, Storm Sewer
- Water: Lake Michigan
Community & neighborhood
Security
- Security features: Security System
Location
- Region: Countryside
HOA & financial
HOA
- Services included: None
Other
Other facts
- Listing terms: Conventional
- Ownership: Fee Simple
Price history
| Date | Event | Price |
|---|---|---|
| 1/15/2025 | Sold | $618,000-4.9%$187/sqft |
Source: | ||
| 11/19/2024 | Contingent | $650,000$196/sqft |
Source: | ||
| 11/5/2024 | Listed for sale | $650,000-4.1%$196/sqft |
Source: | ||
| 10/29/2024 | Listing removed | $678,000$205/sqft |
Source: | ||
| 8/20/2024 | Price change | $678,000-1.5%$205/sqft |
Source: | ||
Public tax history
| Year | Property taxes | Tax assessment |
|---|---|---|
| 2023 | $10,643 +14.3% | $60,197 +29.1% |
| 2022 | $9,313 +3.3% | $46,623 |
| 2021 | $9,015 -4.2% | $46,623 |
Find assessor info on the county website
Neighborhood: 60525
Nearby schools
GreatSchools rating
- 6/10Pleasantdale Middle SchoolGrades: 5-8Distance: 0.9 mi
- 10/10Lyons Twp High SchoolGrades: 9-12Distance: 3.2 mi
- 10/10Pleasantdale Elementary SchoolGrades: PK-4Distance: 1.6 mi
Schools provided by the listing agent
- Elementary: Pleasantdale Elementary School
- Middle: Lyons Twp High School
- High: Lyons Twp High School
- District: 107
Source: MRED as distributed by MLS GRID. This data may not be complete. We recommend contacting the local school district to confirm school assignments for this home.

Get pre-qualified for a loan
At Zillow Home Loans, we can pre-qualify you in as little as 5 minutes with no impact to your credit score.An equal housing lender. NMLS #10287.
Sell for more on Zillow
Get a free Zillow Showcase℠ listing and you could sell for .
$647,700
2% more+ $12,954
With Zillow Showcase(estimated)
$660,654

