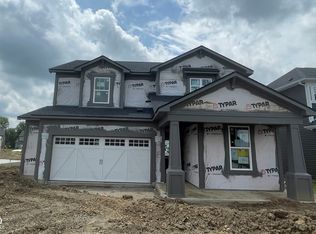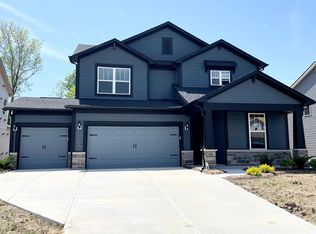Sold
$439,900
6849 Seabiscuit Rd, Whitestown, IN 46075
4beds
2,658sqft
Residential, Single Family Residence
Built in 2025
7,840.8 Square Feet Lot
$447,300 Zestimate®
$166/sqft
$2,600 Estimated rent
Home value
$447,300
$407,000 - $492,000
$2,600/mo
Zestimate® history
Loading...
Owner options
Explore your selling options
What's special
Discover the Boardwalk Floorplan at Bridle Oaks. Welcome to a thoughtfully designed home that combines style, functionality, and comfort in every detail. The open-concept main level invites you into a modern kitchen, featuring gas stainless steel appliances, elegant white cabinets, and sparkling white Quartz countertops. A central island and spacious pantry make this kitchen perfect for both entertaining and everyday cooking, while its seamless connection to the cafe dining area and gathering room creates the ideal space for family and friends. The Pulte Planning Center provides a convenient space for managing daily tasks, and the Everyday Entry keeps life organized and clutter-free. A flex room with doors offers versatility as a home office, playroom, or quiet retreat. A covered porch in the backyard off the main living area offers a perfect spot for outdoor relaxation and entertaining. Upstairs, the luxurious owner's suite is a true haven, showcasing a comfort-height double-sink vanity, oversized spa like shower, and a generous walk-in closet. Three additional bedrooms, each with its own walk-in closet, ensure plenty of space and privacy for everyone. The open loft adds flexibility for work or relaxation, and the centrally located laundry room makes chores a breeze. Completing this exceptional home, a large garage with an extension provides ample room for vehicles and storage. Enjoy direct access to the Big 4 Rail Trail, playgrounds, and scenic ponds, ensuring leisure and recreation are always within reach. The Shoppes at Whitestown, just 3 miles away, and the vibrant Downtown Indianapolis, only a 30-minute drive, offer convenience and a plethora of entertainment options. With easy access to I-65 and I-465, commuting is effortless, while Main Street Park provides additional recreational opportunities, making Bridle Oaks the epitome of convenience and community charm.
Zillow last checked: 8 hours ago
Listing updated: August 29, 2025 at 06:46am
Listing Provided by:
Lisa Kleinke 317-313-3205,
Pulte Realty of Indiana, LLC
Bought with:
Joshua Keen
Real Broker, LLC
Source: MIBOR as distributed by MLS GRID,MLS#: 22041379
Facts & features
Interior
Bedrooms & bathrooms
- Bedrooms: 4
- Bathrooms: 3
- Full bathrooms: 2
- 1/2 bathrooms: 1
- Main level bathrooms: 1
Primary bedroom
- Features: Closet Walk in
Primary bathroom
- Features: Sinks Double, Suite
Heating
- Forced Air, Natural Gas
Cooling
- Central Air
Appliances
- Included: Dishwasher, Disposal, Microwave, Gas Oven
Features
- Attic Access, Kitchen Island, Walk-In Closet(s)
- Windows: Wood Work Painted
- Has basement: No
- Attic: Access Only
Interior area
- Total structure area: 2,658
- Total interior livable area: 2,658 sqft
Property
Parking
- Total spaces: 2
- Parking features: Attached
- Attached garage spaces: 2
- Details: Garage Parking Other(Garage Door Opener)
Features
- Levels: Two
- Stories: 2
- Patio & porch: Covered, Patio
Lot
- Size: 7,840 sqft
Details
- Parcel number: 060819000088121019
- Horse amenities: None
Construction
Type & style
- Home type: SingleFamily
- Architectural style: Traditional
- Property subtype: Residential, Single Family Residence
Materials
- Vinyl Siding
- Foundation: Slab
Condition
- New Construction
- New construction: Yes
- Year built: 2025
Details
- Builder name: Pulte Homes
Utilities & green energy
- Water: Public
Community & neighborhood
Location
- Region: Whitestown
- Subdivision: Bridle Oaks
HOA & financial
HOA
- Has HOA: Yes
- HOA fee: $308 quarterly
- Amenities included: Cable TV, Maintenance, Park, Playground, Management, Snow Removal
- Services included: Association Builder Controls, Cable TV, Entrance Common, Maintenance, ParkPlayground, Management, Snow Removal
- Association phone: 317-631-2213
Price history
| Date | Event | Price |
|---|---|---|
| 8/28/2025 | Sold | $439,900$166/sqft |
Source: | ||
| 8/11/2025 | Pending sale | $439,900+12.5%$166/sqft |
Source: | ||
| 8/6/2025 | Price change | $390,990-11.1%$147/sqft |
Source: | ||
| 8/4/2025 | Price change | $439,900-1.3%$166/sqft |
Source: | ||
| 7/28/2025 | Price change | $445,9000%$168/sqft |
Source: | ||
Public tax history
| Year | Property taxes | Tax assessment |
|---|---|---|
| 2024 | -- | $400 |
Find assessor info on the county website
Neighborhood: 46075
Nearby schools
GreatSchools rating
- 6/10Perry Worth Elementary SchoolGrades: K-5Distance: 3 mi
- 5/10Lebanon Middle SchoolGrades: 6-8Distance: 8 mi
- 9/10Lebanon Senior High SchoolGrades: 9-12Distance: 8.2 mi
Schools provided by the listing agent
- Elementary: Perry Worth Elementary School
- Middle: Lebanon Middle School
- High: Lebanon Senior High School
Source: MIBOR as distributed by MLS GRID. This data may not be complete. We recommend contacting the local school district to confirm school assignments for this home.
Get a cash offer in 3 minutes
Find out how much your home could sell for in as little as 3 minutes with a no-obligation cash offer.
Estimated market value
$447,300
Get a cash offer in 3 minutes
Find out how much your home could sell for in as little as 3 minutes with a no-obligation cash offer.
Estimated market value
$447,300

