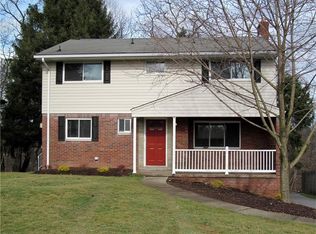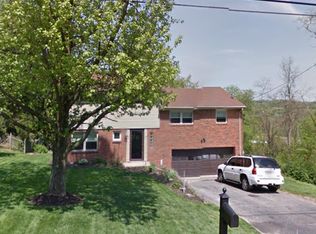Sold for $287,500 on 01/10/25
$287,500
6849 Ridgevue Dr, Pittsburgh, PA 15236
3beds
1,544sqft
Single Family Residence
Built in 1963
8,576.96 Square Feet Lot
$289,600 Zestimate®
$186/sqft
$1,789 Estimated rent
Home value
$289,600
$269,000 - $310,000
$1,789/mo
Zestimate® history
Loading...
Owner options
Explore your selling options
What's special
Welcome to this updated multi-level home on a quiet dead-end street, offering an ideal blend of comfort, quality, and style. With its spacious rooms and quality finishes, this property is designed to impress! Enjoy the large living room adorned with elegant crown moldings. The open kitchen and dining room create a welcoming and seamless flow. A sleek, updated kitchen features a skylight, corian counters, and all appliances. Skylights in the master bedroom and updated bath provide great natural light. Relax in the large finished family room with a gas fireplace, recessed lighting, and a sliding door leading to your private backyard with a treed view. The custom-designed patio features a built-in natural gas grill and granite counters, making it the ultimate space for summertime fun. Also a storage shed. New furnace, central air, and newer hw tank. Nestled close to South Park, you'll enjoy year-round activities like golf, sled riding, skating, playgrounds, and scenic trails.
Zillow last checked: 8 hours ago
Listing updated: January 10, 2025 at 08:40am
Listed by:
Mark Ratti 724-933-6300,
RE/MAX SELECT REALTY
Bought with:
Margaret Minydzak, RS353545
REALTY ONE GROUP PLATINUM
Source: WPMLS,MLS#: 1681147 Originating MLS: West Penn Multi-List
Originating MLS: West Penn Multi-List
Facts & features
Interior
Bedrooms & bathrooms
- Bedrooms: 3
- Bathrooms: 2
- Full bathrooms: 1
- 1/2 bathrooms: 1
Primary bedroom
- Level: Upper
- Dimensions: 13x11
Bedroom 2
- Level: Upper
- Dimensions: 13x9
Bedroom 3
- Level: Upper
- Dimensions: 9x9
Dining room
- Level: Main
- Dimensions: 12x10
Entry foyer
- Level: Lower
- Dimensions: 11x8
Family room
- Level: Lower
- Dimensions: 22x10
Kitchen
- Level: Main
- Dimensions: 12x11
Laundry
- Level: Lower
- Dimensions: 11x10
Living room
- Level: Main
- Dimensions: 19x11
Heating
- Forced Air, Gas
Cooling
- Central Air, Electric
Appliances
- Included: Some Electric Appliances, Dryer, Dishwasher, Disposal, Microwave, Refrigerator, Stove, Washer
Features
- Flooring: Ceramic Tile, Hardwood, Carpet
- Windows: Multi Pane
- Basement: Finished,Walk-Out Access
- Number of fireplaces: 1
- Fireplace features: Gas, Family/Living/Great Room
Interior area
- Total structure area: 1,544
- Total interior livable area: 1,544 sqft
Property
Parking
- Total spaces: 2
- Parking features: Built In, Garage Door Opener
- Has attached garage: Yes
Features
- Levels: Multi/Split
- Stories: 2
Lot
- Size: 8,576 sqft
- Dimensions: 60 x 174 x 60 x 136
Details
- Parcel number: 0564S00165000000
Construction
Type & style
- Home type: SingleFamily
- Architectural style: Contemporary,Multi-Level
- Property subtype: Single Family Residence
Materials
- Brick, Vinyl Siding
- Roof: Composition
Condition
- Resale
- Year built: 1963
Utilities & green energy
- Sewer: Public Sewer
- Water: Public
Community & neighborhood
Location
- Region: Pittsburgh
Price history
| Date | Event | Price |
|---|---|---|
| 1/10/2025 | Sold | $287,500$186/sqft |
Source: | ||
| 1/10/2025 | Pending sale | $287,500$186/sqft |
Source: | ||
| 11/29/2024 | Contingent | $287,500$186/sqft |
Source: | ||
| 11/23/2024 | Listed for sale | $287,500+37.6%$186/sqft |
Source: | ||
| 7/12/2019 | Sold | $209,000$135/sqft |
Source: | ||
Public tax history
| Year | Property taxes | Tax assessment |
|---|---|---|
| 2025 | $6,081 +7.4% | $162,200 |
| 2024 | $5,664 +638.3% | $162,200 |
| 2023 | $767 | $162,200 |
Find assessor info on the county website
Neighborhood: 15236
Nearby schools
GreatSchools rating
- 6/10South Park Elementary CenterGrades: K-4Distance: 1.2 mi
- 6/10South Park Middle SchoolGrades: 5-8Distance: 2.2 mi
- 7/10South Park Senior High SchoolGrades: 9-12Distance: 1.3 mi
Schools provided by the listing agent
- District: South Park
Source: WPMLS. This data may not be complete. We recommend contacting the local school district to confirm school assignments for this home.

Get pre-qualified for a loan
At Zillow Home Loans, we can pre-qualify you in as little as 5 minutes with no impact to your credit score.An equal housing lender. NMLS #10287.

