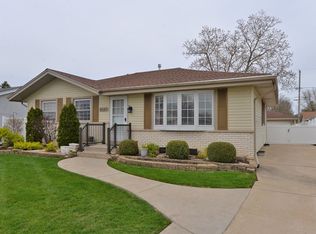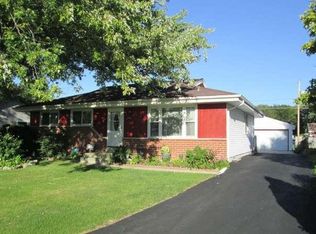Closed
$295,000
6849 Lone Elm DRIVE, Racine, WI 53402
3beds
1,416sqft
Single Family Residence
Built in 1972
7,840.8 Square Feet Lot
$313,300 Zestimate®
$208/sqft
$1,988 Estimated rent
Home value
$313,300
$273,000 - $360,000
$1,988/mo
Zestimate® history
Loading...
Owner options
Explore your selling options
What's special
This charming 3 bedroom, 1.5 bath home offers a cozy and well-maintained living space, perfect for those seeking comfort & convenience. Ideally located just moments away from Lake Michigan. This home features an efficient layout that maximizes every inch of space. The living area is bright and inviting, open to the kitchen. Hardwood floors throughout. Updated bathrooms. Full partially finished basement offers plenty of extra living space and spacious storage area w/ workshop. 2 car insulated detached garage. Outside enjoy the fenced in backyard perfect for entertaining or unwinding after a long day! Interior and exterior freshly painted. Don't miss the opportunity to make this property your own.
Zillow last checked: 8 hours ago
Listing updated: May 31, 2025 at 12:29am
Listed by:
Natalie Bell 262-203-3322,
Keating Real Estate
Bought with:
John Rozek
Source: WIREX MLS,MLS#: 1912869 Originating MLS: Metro MLS
Originating MLS: Metro MLS
Facts & features
Interior
Bedrooms & bathrooms
- Bedrooms: 3
- Bathrooms: 2
- Full bathrooms: 1
- 1/2 bathrooms: 1
- Main level bedrooms: 3
Primary bedroom
- Level: Main
- Area: 228
- Dimensions: 19 x 12
Bedroom 2
- Level: Main
- Area: 120
- Dimensions: 12 x 10
Bedroom 3
- Level: Main
- Area: 96
- Dimensions: 12 x 8
Bathroom
- Features: Tub Only, Dual Entry Off Master Bedroom, Shower Over Tub
Family room
- Level: Lower
- Area: 216
- Dimensions: 18 x 12
Kitchen
- Level: Main
- Area: 176
- Dimensions: 16 x 11
Living room
- Level: Main
- Area: 234
- Dimensions: 18 x 13
Heating
- Natural Gas, Forced Air
Cooling
- Central Air
Appliances
- Included: Dishwasher, Microwave, Oven, Range, Refrigerator
Features
- High Speed Internet
- Flooring: Wood or Sim.Wood Floors
- Basement: 8'+ Ceiling,Full,Partially Finished
Interior area
- Total structure area: 1,416
- Total interior livable area: 1,416 sqft
- Finished area above ground: 1,200
- Finished area below ground: 216
Property
Parking
- Total spaces: 2
- Parking features: Garage Door Opener, Detached, 2 Car, 1 Space
- Garage spaces: 2
Features
- Levels: One
- Stories: 1
- Patio & porch: Patio
- Fencing: Fenced Yard
Lot
- Size: 7,840 sqft
Details
- Parcel number: 104042317594000
- Zoning: residential
Construction
Type & style
- Home type: SingleFamily
- Architectural style: Ranch
- Property subtype: Single Family Residence
Materials
- Brick, Brick/Stone, Vinyl Siding, Wood Siding
Condition
- 21+ Years
- New construction: No
- Year built: 1972
Utilities & green energy
- Sewer: Public Sewer
- Water: Public
- Utilities for property: Cable Available
Community & neighborhood
Location
- Region: Racine
- Municipality: Caledonia
Price history
| Date | Event | Price |
|---|---|---|
| 5/30/2025 | Sold | $295,000$208/sqft |
Source: | ||
| 5/1/2025 | Contingent | $295,000$208/sqft |
Source: | ||
| 4/22/2025 | Listed for sale | $295,000$208/sqft |
Source: | ||
| 4/10/2025 | Contingent | $295,000$208/sqft |
Source: | ||
| 4/8/2025 | Listed for sale | $295,000+11.3%$208/sqft |
Source: | ||
Public tax history
| Year | Property taxes | Tax assessment |
|---|---|---|
| 2024 | $3,751 -0.5% | $247,000 +5% |
| 2023 | $3,769 +12.2% | $235,200 +8.5% |
| 2022 | $3,358 +2.8% | $216,700 +12.4% |
Find assessor info on the county website
Neighborhood: 53402
Nearby schools
GreatSchools rating
- 6/10O Brown Elementary SchoolGrades: PK-5Distance: 0.5 mi
- 1/10Jerstad-Agerholm Elementary SchoolGrades: PK-8Distance: 3.4 mi
- 3/10Horlick High SchoolGrades: 9-12Distance: 4.5 mi
Schools provided by the listing agent
- Elementary: O Brown
- Middle: Jerstad-Agerholm
- High: Horlick
- District: Racine
Source: WIREX MLS. This data may not be complete. We recommend contacting the local school district to confirm school assignments for this home.

Get pre-qualified for a loan
At Zillow Home Loans, we can pre-qualify you in as little as 5 minutes with no impact to your credit score.An equal housing lender. NMLS #10287.

