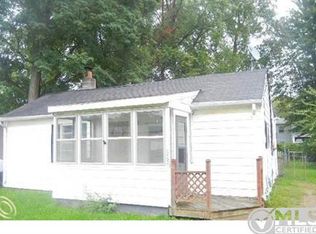Sold for $109,900
$109,900
6849 Aurelius Rd, Lansing, MI 48911
2beds
936sqft
Single Family Residence
Built in 1948
5,662.8 Square Feet Lot
$113,200 Zestimate®
$117/sqft
$1,273 Estimated rent
Home value
$113,200
$106,000 - $121,000
$1,273/mo
Zestimate® history
Loading...
Owner options
Explore your selling options
What's special
HOLT SCHOOLS! Welcome to this delightful 2-bedroom, 1-bathroom bungalow that perfectly blends comfort, style, and convenience. Inside, you will find a spacious living room with a cozy fireplace and modern luxury vinyl plank flooring that extends into the eat-in kitchen and bathroom. The kitchen features granite countertops, all included appliances, and access to a back deck overlooking the backyard. The oversized primary bedroom offers its own fireplace and walk-out access to another deck, creating the perfect retreat. A second bedroom and a full bathroom complete the thoughtfully designed interior. Outside, the fully fenced backyard is ideal for relaxing or entertaining, with two decks and plenty of space for outdoor activities. The property also features a 1-car detached garage and multiple sheds, including a 12x14 shed transformed into a heated living space with a loft and electricity, perfect for hobbies or a cozy hangout spot. Located in the sought-after Holt School District, this home is just minutes from shopping, dining, entertainment, and I-96, making it ideal for commuters. With its newer steel roof and central air, this charming home is priced to sell. Schedule your showing today!
Zillow last checked: 8 hours ago
Listing updated: April 16, 2025 at 09:44am
Listed by:
David E Nichols 517-285-6626,
Keller Williams Realty Lansing,
Jeff Burke 517-204-3311,
Keller Williams Realty Lansing
Bought with:
Tod L Perleberg, 6501438367
RE/MAX Real Estate Professionals
Source: Greater Lansing AOR,MLS#: 285927
Facts & features
Interior
Bedrooms & bathrooms
- Bedrooms: 2
- Bathrooms: 1
- Full bathrooms: 1
Primary bedroom
- Level: First
- Area: 179.07 Square Feet
- Dimensions: 14.1 x 12.7
Bedroom 2
- Level: First
- Area: 77.77 Square Feet
- Dimensions: 10.1 x 7.7
Dining room
- Description: combo w/kitchen
- Level: First
- Area: 108.78 Square Feet
- Dimensions: 14.7 x 7.4
Kitchen
- Level: First
- Area: 108.78 Square Feet
- Dimensions: 14.7 x 7.4
Living room
- Level: First
- Area: 158.51 Square Feet
- Dimensions: 9.11 x 17.4
Heating
- Forced Air, Natural Gas
Cooling
- Central Air, Window Unit(s)
Appliances
- Included: Microwave, Water Heater, Washer, Refrigerator, Range, Oven, Dryer
- Laundry: Laundry Closet, Main Level
Features
- Double Closet, Eat-in Kitchen, Granite Counters, Track Lighting
- Flooring: Carpet, Vinyl
- Windows: Shutters
- Basement: Crawl Space
- Number of fireplaces: 2
- Fireplace features: Insert, Living Room, Primary Bedroom, Wood Burning Stove
Interior area
- Total structure area: 936
- Total interior livable area: 936 sqft
- Finished area above ground: 936
- Finished area below ground: 0
Property
Parking
- Total spaces: 1
- Parking features: Detached, Driveway, Garage, Garage Faces Front
- Garage spaces: 1
- Has uncovered spaces: Yes
Features
- Levels: One
- Stories: 1
- Patio & porch: Deck, Front Porch
- Exterior features: Rain Gutters, Storage
- Fencing: Back Yard,Fenced,Full,Privacy,Wood
- Has view: Yes
- View description: Neighborhood
Lot
- Size: 5,662 sqft
- Dimensions: 50 x 10
- Features: Back Yard, Rectangular Lot
Details
- Additional structures: Shed(s), Other
- Foundation area: 0
- Parcel number: 33250511351005
- Zoning description: Zoning
Construction
Type & style
- Home type: SingleFamily
- Architectural style: Bungalow
- Property subtype: Single Family Residence
Materials
- Vinyl Siding
- Roof: Metal
Condition
- Year built: 1948
Details
- Warranty included: Yes
Utilities & green energy
- Sewer: Public Sewer
- Water: Public
- Utilities for property: Water Connected, Sewer Connected, Natural Gas Connected, Electricity Connected
Community & neighborhood
Community
- Community features: Curbs, Sidewalks, Street Lights
Location
- Region: Lansing
- Subdivision: Cedar Height
Other
Other facts
- Listing terms: VA Loan,Cash,Conventional,FHA,MSHDA
- Road surface type: Paved
Price history
| Date | Event | Price |
|---|---|---|
| 12/6/2025 | Listing removed | $1,300$1/sqft |
Source: Zillow Rentals Report a problem | ||
| 11/21/2025 | Listed for rent | $1,300$1/sqft |
Source: Zillow Rentals Report a problem | ||
| 4/8/2025 | Sold | $109,900$117/sqft |
Source: | ||
| 2/10/2025 | Contingent | $109,900$117/sqft |
Source: | ||
| 1/27/2025 | Listed for sale | $109,900+124.3%$117/sqft |
Source: | ||
Public tax history
| Year | Property taxes | Tax assessment |
|---|---|---|
| 2024 | $2,021 | $53,600 +2.5% |
| 2023 | -- | $52,300 +8.7% |
| 2022 | -- | $48,100 +4.3% |
Find assessor info on the county website
Neighborhood: 48911
Nearby schools
GreatSchools rating
- 5/10Elliott Elementary SchoolGrades: K-4Distance: 1.1 mi
- 3/10Holt Junior High SchoolGrades: 7-8Distance: 1.6 mi
- 8/10Holt Senior High SchoolGrades: 9-12Distance: 3.1 mi
Schools provided by the listing agent
- Elementary: Elliott Elementary School
- High: Holt/Dimondale
- District: Holt/Dimondale
Source: Greater Lansing AOR. This data may not be complete. We recommend contacting the local school district to confirm school assignments for this home.

Get pre-qualified for a loan
At Zillow Home Loans, we can pre-qualify you in as little as 5 minutes with no impact to your credit score.An equal housing lender. NMLS #10287.
