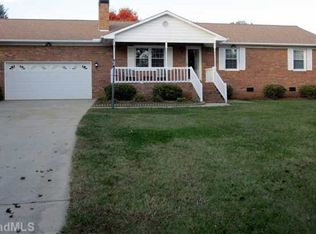You will love living here!! Main level living if you need it, but a full bonus/bedroom/bath upstairs is available. Open floor plan is great for entertaining with a vaulted ceiling! Split bedroom plan on main level. Large master suite with a walk-in closet. Plenty of storage in garage, walk out eave storage, and shed. Beautiful .95 acre lot with room for a garden. Home sits near the cul-de-sac of Wheatmore Court. Convenient to I-85, shopping, and restaurants.
This property is off market, which means it's not currently listed for sale or rent on Zillow. This may be different from what's available on other websites or public sources.
