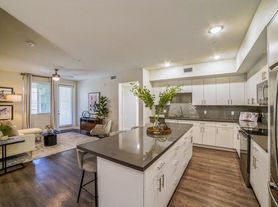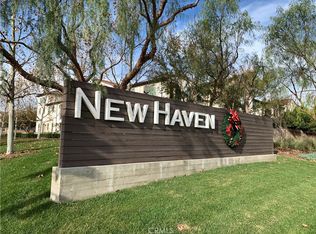This newer 2 bedroom 1 bath home is beautiful. Home is attached to a larger 5 bedroom main home. Home has a living room and small room for a kitchenette. (Please see pictures) as kitchenette does not have a sink. Owner could provide a 55 inch flat screen, microwave & mini fridge. This unit has an interior laundry room and a 1 car garage. UTILITIES INCLUDED. (WATER, TRASH, GAS, ELECTRIC) Prime location in a beautiful and desirable community, with direct proximity to the Goosecreek Golf Club. Additionally accessible bike trail nearby fo those who value outdoor activities and a vibrant neighborhood environment.
House for rent
$2,000/mo
6848 Nottoway Ct, Jurupa Valley, CA 91752
2beds
--sqft
Price may not include required fees and charges.
Single family residence
Available now
-- Pets
Electric
-- Laundry
-- Parking
Natural gas
What's special
Interior laundry room
- 36 days |
- -- |
- -- |
Travel times
Looking to buy when your lease ends?
Consider a first-time homebuyer savings account designed to grow your down payment with up to a 6% match & a competitive APY.
Facts & features
Interior
Bedrooms & bathrooms
- Bedrooms: 2
- Bathrooms: 1
- Full bathrooms: 1
Heating
- Natural Gas
Cooling
- Electric
Property
Parking
- Details: Contact manager
Features
- Exterior features: Heating: Gas, Water & Trash
Details
- Parcel number: 157330026
Construction
Type & style
- Home type: SingleFamily
- Property subtype: Single Family Residence
Community & HOA
Location
- Region: Jurupa Valley
Financial & listing details
- Lease term: Contact For Details
Price history
| Date | Event | Price |
|---|---|---|
| 10/29/2025 | Price change | $2,000-16.7% |
Source: Zillow Rentals | ||
| 10/21/2025 | Price change | $2,400-7.7% |
Source: Zillow Rentals | ||
| 10/8/2025 | Listed for rent | $2,600 |
Source: Zillow Rentals | ||
| 9/10/2025 | Sold | $1,188,800 |
Source: | ||
| 8/11/2025 | Contingent | $1,188,800 |
Source: | ||

