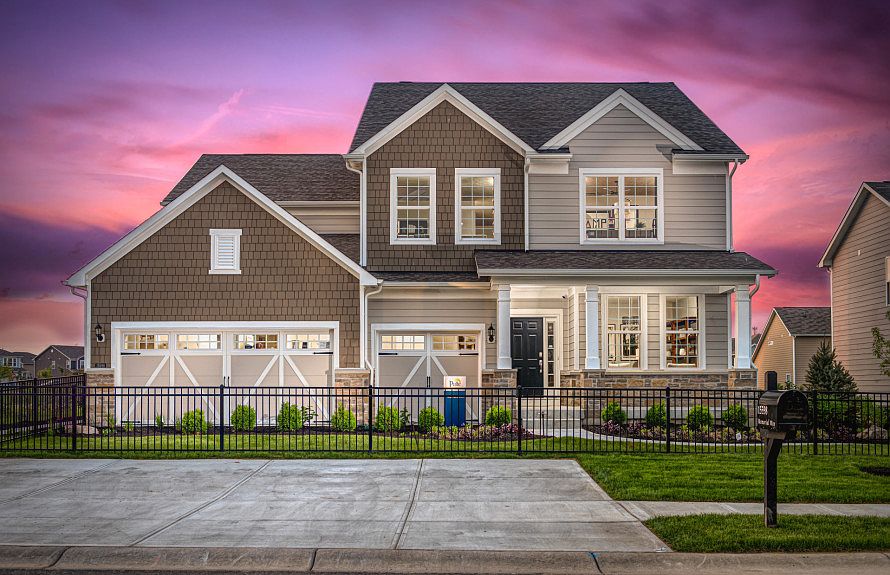Experience the perfect blend of modern elegance and functional design in the Boardwalk floorplan by Pulte Homes, now available in Greystone. This stunning home is thoughtfully crafted to elevate your lifestyle. The open-concept main level welcomes you with a chef-inspired kitchen featuring gas stainless steel appliances, sleek 42" white cabinets, Aruca White quartz countertops, a central island, and an oversized pantry. Ideal for hosting or everyday meals, the kitchen flows effortlessly into the cafe dining area and gathering room, creating a warm, connected space. The main level also includes a versatile bedroom with a full bath, perfect for guests or multi-generational living. Additional conveniences include a Pulte Planning Center for managing daily activities and an Everyday Entry to keep your home organized. Upstairs, the owner's suite is a luxurious retreat, showcasing a spa-like bathroom and a spacious walk-in closet. Three secondary bedrooms, each with a walk-in closet, provide flexibility and room for everyone. A bright, open loft adds space for work or play, while the centrally located laundry room enhances convenience. The Greystone community offers an array of resort-style amenities, including a pool, bathhouse, pickleball and basketball courts, and a playground, fostering a vibrant and active lifestyle for residents of all ages.
Active
$445,900
6848 Jacone Dr, Brownsburg, IN 46112
5beds
2,673sqft
Residential, Single Family Residence
Built in 2024
7,405 sqft lot
$-- Zestimate®
$167/sqft
$83/mo HOA
What's special
Aruca white quartz countertopsBright open loftEveryday entryPickleball and basketball courtsSpacious walk-in closetSpa-like bathroomGas stainless steel appliances
- 48 days
- on Zillow |
- 196 |
- 12 |
Zillow last checked: 7 hours ago
Listing updated: March 31, 2025 at 06:47am
Listing Provided by:
Lisa Kleinke lisa.kleinke@pulte.com,
Pulte Realty of Indiana, LLC
Source: MIBOR as distributed by MLS GRID,MLS#: 22026964
Travel times
Schedule tour
Select your preferred tour type — either in-person or real-time video tour — then discuss available options with the builder representative you're connected with.
Select a date
Facts & features
Interior
Bedrooms & bathrooms
- Bedrooms: 5
- Bathrooms: 3
- Full bathrooms: 3
- Main level bathrooms: 1
- Main level bedrooms: 1
Primary bedroom
- Features: Closet Walk in
Primary bathroom
- Features: Sinks Double, Tub Full with Shower
Heating
- High Efficiency (90%+ AFUE ), Natural Gas
Cooling
- Central Air
Appliances
- Included: Dishwasher, Disposal, Kitchen Exhaust, Microwave, Gas Oven
Features
- Attic Access, Walk-In Closet(s)
- Windows: Screens, Windows Vinyl
- Has basement: No
- Attic: Access Only
Interior area
- Total structure area: 2,673
- Total interior livable area: 2,673 sqft
Property
Parking
- Total spaces: 2
- Parking features: Concrete, Attached
- Attached garage spaces: 2
- Details: Garage Parking Other(Garage Door Opener)
Features
- Levels: Two
- Stories: 2
- Patio & porch: Covered, Patio
Lot
- Size: 7,405 sqft
Details
- Parcel number: 320703102016000026
- Horse amenities: None
Construction
Type & style
- Home type: SingleFamily
- Architectural style: Traditional
- Property subtype: Residential, Single Family Residence
Materials
- Brick, Cement Siding
- Foundation: Slab
Condition
- New Construction
- New construction: Yes
- Year built: 2024
Details
- Builder name: Pulte Homes
Utilities & green energy
- Water: Municipal/City
Community & HOA
Community
- Subdivision: Greystone
HOA
- Has HOA: Yes
- Amenities included: Clubhouse, Pool, Tennis Court(s), Trail(s), Maintenance, Park, Playground, Management, Snow Removal
- Services included: Association Home Owners, Clubhouse, Entrance Common, Maintenance, ParkPlayground, Management, Snow Removal, Tennis Court(s), Walking Trails
- HOA fee: $995 annually
- HOA phone: 463-221-5679
Location
- Region: Brownsburg
Financial & listing details
- Price per square foot: $167/sqft
- Annual tax amount: $600
- Date on market: 3/14/2025
About the community
PoolPondTrailsWaterfrontLots+ 1 more
Offering new homes in Brownsburg, Greystone features three home design series with single- and two-story floorplans with flexible living spaces and innovative features. Within the ideal Brownsburg School District, nearby everyday conveniences and a community-only amenities campus, Greystone is the perfect place to call home among families and empty-nesters alike.
Source: Pulte

