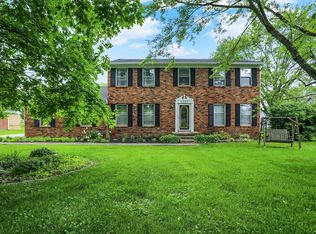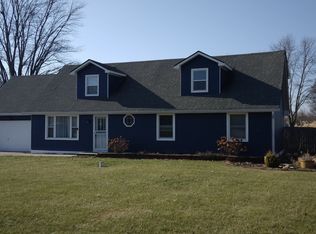Sold
$350,000
6848 Five Points Rd, Indianapolis, IN 46259
4beds
3,343sqft
Residential, Single Family Residence
Built in 1980
0.91 Acres Lot
$357,100 Zestimate®
$105/sqft
$2,448 Estimated rent
Home value
$357,100
$325,000 - $393,000
$2,448/mo
Zestimate® history
Loading...
Owner options
Explore your selling options
What's special
This beautifully updated all-brick ranch home has been renovated from top to bottom and provides the perfect blend of modern amenities and classic charm. Located on a spacious .91 acre lot in the heart of Franklin Township, this property offers both privacy and ample outdoor space. Inside, you'll discover a great open floor plan, beautiful new LVP flooring throughout, a completely remodeled kitchen with new stainless steel appliances & quartz countertops, and two fully renovated bathrooms on the main floor. The primary bedroom features a walk-in closet and a gorgeous en suite bathroom with tile shower, new vanity, new lighting, new toilet -- new everything! The massive full basement has been partially finished with a huge (27x16) rec room and a new half bathroom. There's also plenty of additional unfinished space for storage and room for a workout area, workshop or craft room. Additional updates in 2024 include new roof, new AC unit, two new decks, front porch swing, designer light fixtures, and freshly painted interior. There is nothing "cookie cutter" about this home and it is completely turn-key. Best of all, no HOA restrictions means you can create the backyard of your dreams -- build a pole barn, install an in-ground pool or hot tub, plant a garden -- the possibilities are endless!
Zillow last checked: 8 hours ago
Listing updated: December 04, 2024 at 02:12pm
Listing Provided by:
Jeannie Grant 317-318-4036,
Highgarden Real Estate
Bought with:
Levi Cromer
Trueblood Real Estate
Source: MIBOR as distributed by MLS GRID,MLS#: 22009397
Facts & features
Interior
Bedrooms & bathrooms
- Bedrooms: 4
- Bathrooms: 3
- Full bathrooms: 2
- 1/2 bathrooms: 1
- Main level bathrooms: 2
- Main level bedrooms: 4
Primary bedroom
- Features: Vinyl Plank
- Level: Main
- Area: 270 Square Feet
- Dimensions: 18X15
Bedroom 2
- Features: Vinyl Plank
- Level: Main
- Area: 143 Square Feet
- Dimensions: 11X13
Bedroom 3
- Features: Vinyl Plank
- Level: Main
- Area: 130 Square Feet
- Dimensions: 10X13
Bedroom 4
- Features: Vinyl Plank
- Level: Main
- Area: 182 Square Feet
- Dimensions: 14X13
Bonus room
- Features: Other
- Level: Basement
- Area: 104 Square Feet
- Dimensions: 8X13
Dining room
- Features: Vinyl Plank
- Level: Main
- Area: 120 Square Feet
- Dimensions: 15X8
Foyer
- Features: Vinyl Plank
- Level: Main
- Area: 70 Square Feet
- Dimensions: 5X14
Kitchen
- Features: Vinyl Plank
- Level: Main
- Area: 156 Square Feet
- Dimensions: 12X13
Living room
- Features: Vinyl Plank
- Level: Main
- Area: 270 Square Feet
- Dimensions: 15X18
Play room
- Features: Vinyl Plank
- Level: Basement
- Area: 432 Square Feet
- Dimensions: 16X27
Utility room
- Features: Other
- Level: Basement
- Area: 930 Square Feet
- Dimensions: 62X15
Heating
- Forced Air
Cooling
- Has cooling: Yes
Appliances
- Included: Dishwasher, MicroHood, Gas Oven, Refrigerator, Water Heater
Features
- Windows: Windows Vinyl
- Basement: Full,Partially Finished,Storage Space
Interior area
- Total structure area: 3,343
- Total interior livable area: 3,343 sqft
- Finished area below ground: 825
Property
Parking
- Total spaces: 2
- Parking features: Attached
- Attached garage spaces: 2
Features
- Levels: One
- Stories: 1
- Patio & porch: Covered, Deck
Lot
- Size: 0.91 Acres
Details
- Parcel number: 491511138009000300
- Horse amenities: None
Construction
Type & style
- Home type: SingleFamily
- Architectural style: Ranch
- Property subtype: Residential, Single Family Residence
Materials
- Brick
- Foundation: Concrete Perimeter
Condition
- Updated/Remodeled
- New construction: No
- Year built: 1980
Utilities & green energy
- Sewer: Septic Tank
- Water: Private Well, Well
- Utilities for property: Electricity Connected
Community & neighborhood
Location
- Region: Indianapolis
- Subdivision: No Subdivision
Price history
| Date | Event | Price |
|---|---|---|
| 12/2/2024 | Sold | $350,000$105/sqft |
Source: | ||
| 11/11/2024 | Pending sale | $350,000$105/sqft |
Source: | ||
| 11/4/2024 | Listed for sale | $350,000-12.5%$105/sqft |
Source: | ||
| 10/18/2024 | Listing removed | $399,950$120/sqft |
Source: | ||
| 10/4/2024 | Price change | $399,950-4.8%$120/sqft |
Source: | ||
Public tax history
| Year | Property taxes | Tax assessment |
|---|---|---|
| 2024 | $2,401 -50% | $233,300 -2.8% |
| 2023 | $4,802 +149.1% | $240,100 |
| 2022 | $1,928 +6.8% | $240,100 +24.5% |
Find assessor info on the county website
Neighborhood: Galludet
Nearby schools
GreatSchools rating
- 5/10Bunker Hill Elementary SchoolGrades: K-3Distance: 0.3 mi
- 7/10Franklin Central Junior HighGrades: 7-8Distance: 3.5 mi
- 9/10Franklin Central High SchoolGrades: 9-12Distance: 1.8 mi
Schools provided by the listing agent
- Middle: Franklin Central Junior High
Source: MIBOR as distributed by MLS GRID. This data may not be complete. We recommend contacting the local school district to confirm school assignments for this home.
Get a cash offer in 3 minutes
Find out how much your home could sell for in as little as 3 minutes with a no-obligation cash offer.
Estimated market value
$357,100
Get a cash offer in 3 minutes
Find out how much your home could sell for in as little as 3 minutes with a no-obligation cash offer.
Estimated market value
$357,100

