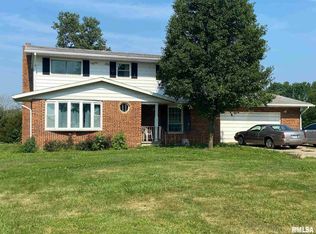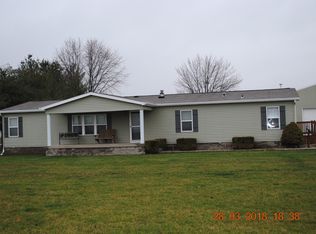Sold for $335,000 on 05/07/25
$335,000
6847 Farrand Rd, Sherman, IL 62684
4beds
1,890sqft
Single Family Residence, Residential
Built in ----
6.79 Acres Lot
$343,400 Zestimate®
$177/sqft
$2,185 Estimated rent
Home value
$343,400
$316,000 - $374,000
$2,185/mo
Zestimate® history
Loading...
Owner options
Explore your selling options
What's special
One family, custom built home that has been well cared for. Kitchen remodeled in 2005 with custom cabinetry and convenient roll out features in both doored cabinets and pantry. 2018 brough new carpet to the upper level of the home. Main level saw new flooring in 2018 as well. Furnace replaced in 2016 and roof has been replaced within the last 10 year. Windows have been replaced. Tucked off a backcountry road, this home rests on 6.9 beautiful acres, with just over 4 acres currently being farmed. The property is actively cash cropped, and the current farmer is willing to continue farming if the new owner desires. This offers an excellent opportunity to generate income from the land if you don’t plan to use the space yourself. Floor plan lends itself to many possibilities including 2 living area, one with gas fireplace or potentially a main floor master with a few touches small touches needed to make this happen. Detached 32 x 20 outbuilding with concrete floor. This home has a private well with a water softener that is owned. Wild life surround the house. With deer coming up in the back yard.
Zillow last checked: 8 hours ago
Listing updated: May 08, 2025 at 01:10pm
Listed by:
Tracy M Shaw 217-494-1334,
Keller Williams Capital
Bought with:
Kyle T Killebrew, 475109198
The Real Estate Group, Inc.
Source: RMLS Alliance,MLS#: CA1032672 Originating MLS: Capital Area Association of Realtors
Originating MLS: Capital Area Association of Realtors

Facts & features
Interior
Bedrooms & bathrooms
- Bedrooms: 4
- Bathrooms: 2
- Full bathrooms: 2
Bedroom 1
- Level: Upper
- Dimensions: 12ft 9in x 11ft 8in
Bedroom 2
- Level: Upper
- Dimensions: 10ft 1in x 10ft 3in
Bedroom 3
- Level: Upper
- Dimensions: 9ft 7in x 10ft 4in
Bedroom 4
- Level: Upper
- Dimensions: 8ft 0in x 9ft 7in
Other
- Area: 0
Family room
- Level: Main
- Dimensions: 23ft 11in x 14ft 1in
Kitchen
- Level: Main
- Dimensions: 17ft 5in x 13ft 0in
Laundry
- Level: Main
- Dimensions: 9ft 9in x 9ft 7in
Living room
- Level: Main
- Dimensions: 15ft 2in x 11ft 1in
Main level
- Area: 1135
Upper level
- Area: 755
Heating
- Propane, Forced Air
Cooling
- Central Air
Appliances
- Included: Dishwasher, Disposal, Dryer, Range, Refrigerator, Washer, Water Softener Owned
Features
- Basement: Crawl Space,None
- Number of fireplaces: 1
- Fireplace features: Gas Log, Living Room
Interior area
- Total structure area: 1,890
- Total interior livable area: 1,890 sqft
Property
Parking
- Total spaces: 2
- Parking features: Attached
- Attached garage spaces: 2
Features
- Levels: Two
- Patio & porch: Deck, Porch
Lot
- Size: 6.79 Acres
- Dimensions: 1318.39 x 662.27 x 465 x 28
- Features: Level
Details
- Additional structures: Outbuilding
- Parcel number: 07290100020
Construction
Type & style
- Home type: SingleFamily
- Property subtype: Single Family Residence, Residential
Materials
- Brick, Vinyl Siding
- Foundation: Block
- Roof: Shingle
Condition
- New construction: No
Utilities & green energy
- Sewer: Septic Tank
- Water: Private
Community & neighborhood
Location
- Region: Sherman
- Subdivision: None
Other
Other facts
- Road surface type: Paved
Price history
| Date | Event | Price |
|---|---|---|
| 5/7/2025 | Sold | $335,000-4.3%$177/sqft |
Source: | ||
| 4/30/2025 | Pending sale | $350,000$185/sqft |
Source: | ||
| 4/17/2025 | Listed for sale | $350,000$185/sqft |
Source: | ||
| 4/17/2025 | Pending sale | $350,000$185/sqft |
Source: | ||
| 1/29/2025 | Price change | $350,000-4.1%$185/sqft |
Source: | ||
Public tax history
| Year | Property taxes | Tax assessment |
|---|---|---|
| 2024 | $4,719 +2.6% | $86,869 +6.1% |
| 2023 | $4,600 +8.4% | $81,840 +10.3% |
| 2022 | $4,242 +3.1% | $74,229 +4.9% |
Find assessor info on the county website
Neighborhood: 62684
Nearby schools
GreatSchools rating
- 7/10Sherman Elementary SchoolGrades: PK-4Distance: 1.4 mi
- 6/10Williamsville Jr High SchoolGrades: 5-8Distance: 3.7 mi
- 8/10Williamsville High SchoolGrades: 9-12Distance: 3.5 mi
Schools provided by the listing agent
- Elementary: Sherman
- Middle: Williamsville
- High: Williamsville-Sherman CUSD #15
Source: RMLS Alliance. This data may not be complete. We recommend contacting the local school district to confirm school assignments for this home.

Get pre-qualified for a loan
At Zillow Home Loans, we can pre-qualify you in as little as 5 minutes with no impact to your credit score.An equal housing lender. NMLS #10287.

