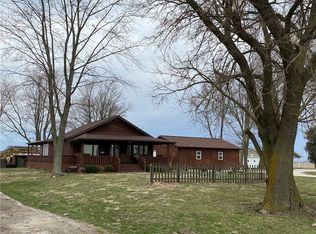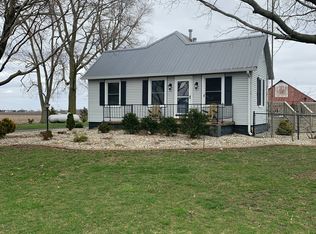Sold for $169,000
$169,000
6847 Dole Rd, Mattoon, IL 61938
1beds
960sqft
Single Family Residence
Built in 2010
1.25 Acres Lot
$178,700 Zestimate®
$176/sqft
$1,057 Estimated rent
Home value
$178,700
$100,000 - $320,000
$1,057/mo
Zestimate® history
Loading...
Owner options
Explore your selling options
What's special
Welcome to your serene country retreat just minutes from town! This immaculate 960-square-foot ranch-style home sits on a generous 1.25-acre lot, offering tranquility and convenience. Step inside to discover an inviting open floor plan that seamlessly connects the large family room and kitchen, creating a warm and welcoming space for everyday living and entertaining. The home features one spacious bedroom and a thoughtfully designed combined bath and laundry room for added convenience.
Outside, a concrete sidewalk leads you to a detached four-car garage with a versatile workroom—ideal for car enthusiasts, hobbyists, or anyone needing extra storage or workspace. This property promises ample outdoor space to enjoy the beauty of the countryside while remaining close to all the amenities of town. Don't miss the opportunity to make this charming home your peaceful haven.
Zillow last checked: 8 hours ago
Listing updated: May 19, 2025 at 07:00am
Listed by:
Tomi Tomlin-Buening 217-342-6080,
C21 Realty Concepts
Bought with:
Katelynne Garavaglia, 475186259
All-American Realty
Source: CIBR,MLS#: 6247972 Originating MLS: Central Illinois Board Of REALTORS
Originating MLS: Central Illinois Board Of REALTORS
Facts & features
Interior
Bedrooms & bathrooms
- Bedrooms: 1
- Bathrooms: 1
- Full bathrooms: 1
Bedroom
- Description: Flooring: Laminate
- Level: Main
Other
- Description: Flooring: Laminate
- Level: Main
Living room
- Description: Flooring: Laminate
- Level: Main
Heating
- Electric, Forced Air
Cooling
- Central Air
Appliances
- Included: Dryer, Electric Water Heater, Range, Refrigerator, Washer
- Laundry: Main Level
Features
- Bath in Primary Bedroom, Main Level Primary, Walk-In Closet(s)
- Windows: Replacement Windows
- Has basement: No
- Has fireplace: No
Interior area
- Total structure area: 960
- Total interior livable area: 960 sqft
- Finished area above ground: 960
- Finished area below ground: 0
Property
Parking
- Total spaces: 4
- Parking features: Detached, Garage
- Garage spaces: 4
Features
- Levels: One
- Stories: 1
- Exterior features: Fence, Shed, Workshop
- Fencing: Yard Fenced
Lot
- Size: 1.25 Acres
Details
- Additional structures: Shed(s)
- Parcel number: 07100750002
- Zoning: RES
- Special conditions: None
Construction
Type & style
- Home type: SingleFamily
- Architectural style: Ranch
- Property subtype: Single Family Residence
Materials
- Vinyl Siding
- Foundation: Slab
- Roof: Metal
Condition
- Year built: 2010
Utilities & green energy
- Sewer: Septic Tank
- Water: Public
Community & neighborhood
Location
- Region: Mattoon
Other
Other facts
- Road surface type: Gravel
Price history
| Date | Event | Price |
|---|---|---|
| 5/16/2025 | Sold | $169,000$176/sqft |
Source: | ||
| 4/14/2025 | Contingent | $169,000$176/sqft |
Source: | ||
| 4/7/2025 | Price change | $169,000-10.6%$176/sqft |
Source: | ||
| 3/19/2025 | Listed for sale | $189,000$197/sqft |
Source: | ||
| 2/13/2025 | Contingent | $189,000$197/sqft |
Source: | ||
Public tax history
| Year | Property taxes | Tax assessment |
|---|---|---|
| 2024 | $2,633 +97.1% | $40,488 +12% |
| 2023 | $1,336 +0.8% | $36,150 +1.7% |
| 2022 | $1,325 -4.8% | $35,552 +8.9% |
Find assessor info on the county website
Neighborhood: 61938
Nearby schools
GreatSchools rating
- 7/10Riddle Elementary SchoolGrades: K-5Distance: 1.3 mi
- 6/10Mattoon Middle SchoolGrades: 6-8Distance: 3.8 mi
- 4/10Mattoon High SchoolGrades: 9-12Distance: 2.6 mi
Schools provided by the listing agent
- District: Mattoon Dist. 2
Source: CIBR. This data may not be complete. We recommend contacting the local school district to confirm school assignments for this home.

Get pre-qualified for a loan
At Zillow Home Loans, we can pre-qualify you in as little as 5 minutes with no impact to your credit score.An equal housing lender. NMLS #10287.

