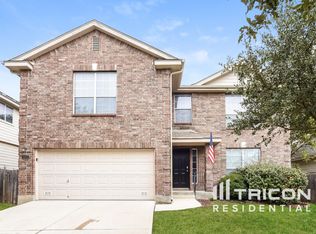**ONE DOG ONLY ALLOWED**
**OCCUPIED; ADVANCED SHOWING APPROVAL REQUIRED**
Step into comfort and convenience with this well-appointed bed and bath home nestled in a quiet cul-de-sac. Designed with a thoughtful open floor plan, this home features both carpet and ceramic tile flooring, high ceilings and plenty of natural light from energy-efficient windows. With two separate living areas and two dining spaces, there's room to relax, entertain or work from home in the dedicated office/study.
The kitchen is a standout, offering a breakfast bar, eat-in area and modern appliances including a refrigerator, microwave, dishwasher and more perfect for everyday living or casual hosting. Upstairs, the laundry room adds convenience, while the primary bedroom offers a private retreat with an ensuite bath featuring a double vanity, garden tub and walk-in shower.
Enjoy the outdoors from the covered patio, surrounded by mature trees and a fully fenced backyard with a sprinkler system. The attached two-car garage includes a door opener for easy access.
Additional features include an alarm system, carbon monoxide detector, water softener and HVAC system with a programmable thermostat for year-round comfort.
Located near shopping and just steps from a range of community amenities like a pool, kiddie pool, playground, basketball court, barbecue area and more you'll have everything you need close to home.
Don't miss this opportunity to live in a serene, well-connected neighborhood with modern comforts throughout.
" ""RESIDENT BENEFIT PACKAGE"" ($50/Month)*Renters Insurance Recommended*PET APPS $30 with credit card/debit payment per profile or $25 by ACH per profile. *some marketing photos may be virtually staged images*
Experience seamless utility setup with our complimentary concierge service, Citizen Home Solutions! Say goodbye to the hassle of contacting multiple utility providers with just one phone call; our team will ensure all your utilities are connected for a smooth move-in process. Enjoy the convenience and peace of mind knowing that your essential services are taken care of effortlessly.
All information in this marketing material is deemed reliable but is not guaranteed. Prospective tenants are advised to independently verify all information, including property features, availability, and lease terms, to their satisfaction.
Tenant Agent Compensation: $300"All Bedrooms Upstairs
Carbon Monoxide Detector
Chandelier
Covered Patio
Cul De Sac
Double Pane Windows
Double Vanity
Garage Door Opener
Gas Water Heater
Gently Rolling
Half Bath
High Speed Internet
Ice Maker Connection
Kiddie Pool
Kitchen
Laundry Room Upstairs
Low Energy Efficient Windows
Mature Trees
Multiple Walk In Closets
Near Shopping
Park
Pavilion
Picnic Area
Plumbing For Water Softener
Pool
Pre Wired For Security System
Privacy Fence
Programmable Thermostat
Smoke Alarm(s)
Solid Countertops
Stove/Range
Vent Fan
Walk In Shower
Water Softener (Owned)
House for rent
$2,295/mo
6847 Briscoe Ml, San Antonio, TX 78253
4beds
2,703sqft
Price may not include required fees and charges.
Single family residence
Available Tue Aug 26 2025
Dogs OK
Central air
Hookups laundry
2 Attached garage spaces parking
Forced air
What's special
Modern appliancesOpen floor planHigh ceilingsAttached two-car garageRefrigerator microwave dishwasherTwo dining spacesPlenty of natural light
- 6 days
- on Zillow |
- -- |
- -- |
Travel times
Start saving for your dream home
Consider a first-time homebuyer savings account designed to grow your down payment with up to a 6% match & 4.15% APY.
Facts & features
Interior
Bedrooms & bathrooms
- Bedrooms: 4
- Bathrooms: 3
- Full bathrooms: 2
- 1/2 bathrooms: 1
Heating
- Forced Air
Cooling
- Central Air
Appliances
- Included: Dishwasher, Disposal, Microwave, Refrigerator, WD Hookup
- Laundry: Hookups
Features
- WD Hookup
- Attic: Yes
Interior area
- Total interior livable area: 2,703 sqft
Property
Parking
- Total spaces: 2
- Parking features: Attached, Garage
- Has attached garage: Yes
- Details: Contact manager
Features
- Patio & porch: Patio
- Exterior features: Barbecue, Breakfast bar, Eat-in kitchen, Heating system: ForcedAir, High ceilings, No cats, Open floor plan, Secured entry, Sprinkler System
Details
- Parcel number: 1199733
Construction
Type & style
- Home type: SingleFamily
- Property subtype: Single Family Residence
Utilities & green energy
- Utilities for property: Cable Available
Community & HOA
Location
- Region: San Antonio
Financial & listing details
- Lease term: Contact For Details
Price history
| Date | Event | Price |
|---|---|---|
| 7/1/2025 | Listed for rent | $2,295$1/sqft |
Source: Zillow Rentals | ||
| 6/18/2025 | Listing removed | $344,990$128/sqft |
Source: | ||
| 6/6/2025 | Price change | $344,990-1.4%$128/sqft |
Source: | ||
| 5/23/2025 | Price change | $349,900-2.8%$129/sqft |
Source: | ||
| 5/17/2025 | Price change | $359,990-2.7%$133/sqft |
Source: | ||
![[object Object]](https://photos.zillowstatic.com/fp/2d762cc2645a7d10ed766cbd49d12c36-p_i.jpg)
