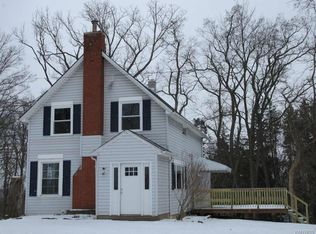Closed
$340,000
6847 Bear Ridge Rd, North Tonawanda, NY 14120
6beds
3,227sqft
Single Family Residence
Built in 1830
8,712 Square Feet Lot
$388,400 Zestimate®
$105/sqft
$2,923 Estimated rent
Home value
$388,400
$361,000 - $419,000
$2,923/mo
Zestimate® history
Loading...
Owner options
Explore your selling options
What's special
This former church was converted to a 4 bedroom, 2 and half bathroom single family home with an in-law setup/finished basement. This very spacious 3227 sq. ft home has hardwood flooring and hardwood molding throughout. The 2-story living room features a fireplace, wall length pew, stained glass windows and a balcony. The large eat-in kitchen has plenty of countertop and cabinet space to serve guests in your formal dining room. An office and large butler pantry provide additional bonus rooms. A 2nd story three season room adjoins the deck built around two large black walnut trees, with views of the Pendleton castle. Laundry set-ups are available on the 1st floor and basement. Walk-out basement with private entrances is finished with a rudimentary kitchen, bathroom, 2 bedrooms and also features a fireplace in the living room. Whole house generator. Tear off roof 2010. House re-wired in 2000.
Zillow last checked: 8 hours ago
Listing updated: August 30, 2023 at 11:13am
Listed by:
June E Spencer 716-417-4819,
Howard Hanna WNY Inc.
Bought with:
Meghan Parsons, 10401256889
Howard Hanna WNY Inc.
Source: NYSAMLSs,MLS#: B1468722 Originating MLS: Buffalo
Originating MLS: Buffalo
Facts & features
Interior
Bedrooms & bathrooms
- Bedrooms: 6
- Bathrooms: 4
- Full bathrooms: 3
- 1/2 bathrooms: 1
- Main level bathrooms: 1
Bedroom 1
- Level: Second
- Dimensions: 13 x 16
Bedroom 1
- Level: Second
- Dimensions: 13.00 x 16.00
Bedroom 2
- Level: Second
- Dimensions: 12 x 13
Bedroom 2
- Level: Second
- Dimensions: 12.00 x 13.00
Bedroom 3
- Level: Second
- Dimensions: 10 x 12
Bedroom 3
- Level: Second
- Dimensions: 10.00 x 12.00
Bedroom 4
- Level: Second
- Dimensions: 10 x 12
Bedroom 4
- Level: Second
- Dimensions: 10.00 x 12.00
Bedroom 5
- Level: Basement
Bedroom 5
- Level: Basement
Bedroom 6
- Level: Basement
Bedroom 6
- Level: Basement
Dining room
- Level: First
- Dimensions: 13 x 15
Dining room
- Level: First
- Dimensions: 13.00 x 15.00
Kitchen
- Level: First
- Dimensions: 20 x 12
Kitchen
- Level: First
- Dimensions: 20.00 x 12.00
Living room
- Level: First
- Dimensions: 25 x 12
Living room
- Level: First
- Dimensions: 25.00 x 12.00
Other
- Level: First
- Dimensions: 16 x 12
Other
- Level: First
- Dimensions: 16.00 x 12.00
Heating
- Gas, Forced Air
Appliances
- Included: Dryer, Dishwasher, Exhaust Fan, Gas Oven, Gas Range, Gas Water Heater, Microwave, Refrigerator, Range Hood, Washer
- Laundry: In Basement, Main Level
Features
- Ceiling Fan(s), Cathedral Ceiling(s), Den, Separate/Formal Dining Room, Entrance Foyer, Eat-in Kitchen, Separate/Formal Living Room, Home Office, Library, Sliding Glass Door(s), Walk-In Pantry, Natural Woodwork, Convertible Bedroom, In-Law Floorplan, Bath in Primary Bedroom
- Flooring: Ceramic Tile, Hardwood, Varies
- Doors: Sliding Doors
- Windows: Leaded Glass
- Basement: Full,Finished,Walk-Out Access,Sump Pump
- Number of fireplaces: 3
Interior area
- Total structure area: 3,227
- Total interior livable area: 3,227 sqft
Property
Parking
- Parking features: No Garage
Features
- Stories: 3
- Patio & porch: Balcony, Deck, Enclosed, Open, Porch
- Exterior features: Blacktop Driveway, Balcony, Deck, Fence
- Fencing: Partial
Lot
- Size: 8,712 sqft
- Dimensions: 127 x 99
- Features: Rectangular, Rectangular Lot
Details
- Parcel number: 2932001650020001004000
- Special conditions: Standard
- Other equipment: Generator
Construction
Type & style
- Home type: SingleFamily
- Architectural style: Historic/Antique,Two Story
- Property subtype: Single Family Residence
Materials
- Vinyl Siding, Copper Plumbing
- Foundation: Block, Stone
- Roof: Asphalt
Condition
- Resale
- Year built: 1830
Utilities & green energy
- Electric: Circuit Breakers
- Sewer: Connected
- Water: Connected, Public
- Utilities for property: Cable Available, Sewer Connected, Water Connected
Community & neighborhood
Location
- Region: North Tonawanda
- Subdivision: Holland Land Companys
Other
Other facts
- Listing terms: Cash,Conventional,FHA,VA Loan
Price history
| Date | Event | Price |
|---|---|---|
| 8/29/2023 | Sold | $340,000-4.2%$105/sqft |
Source: | ||
| 6/24/2023 | Pending sale | $355,000$110/sqft |
Source: | ||
| 6/15/2023 | Contingent | $355,000$110/sqft |
Source: | ||
| 6/6/2023 | Price change | $355,000-2.7%$110/sqft |
Source: | ||
| 5/25/2023 | Listed for sale | $365,000$113/sqft |
Source: | ||
Public tax history
Tax history is unavailable.
Neighborhood: 14120
Nearby schools
GreatSchools rating
- NAFricano Primary SchoolGrades: K-2Distance: 2.8 mi
- 7/10Starpoint Middle SchoolGrades: 6-8Distance: 2.8 mi
- 9/10Starpoint High SchoolGrades: 9-12Distance: 2.8 mi
Schools provided by the listing agent
- District: Starpoint
Source: NYSAMLSs. This data may not be complete. We recommend contacting the local school district to confirm school assignments for this home.
