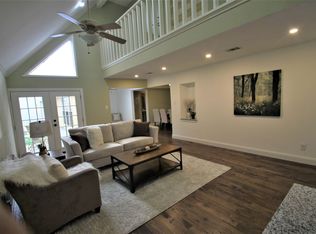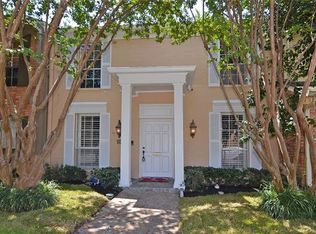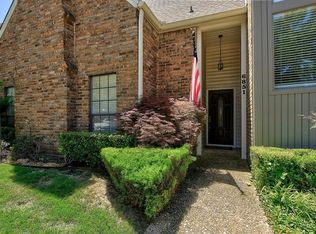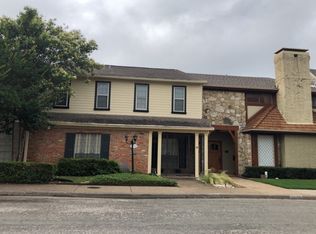Sold on 04/18/25
Price Unknown
6847 Anglebluff Cir, Dallas, TX 75248
3beds
2,649sqft
Townhouse
Built in 1974
3,659.04 Square Feet Lot
$396,700 Zestimate®
$--/sqft
$3,181 Estimated rent
Home value
$396,700
$361,000 - $436,000
$3,181/mo
Zestimate® history
Loading...
Owner options
Explore your selling options
What's special
Enjoy the convenience of lock & leave, low maintenance, country club lifestyle. Sought after & rarely available is the Prestonwood Hillcrest Townhome community. Now featuring a NEWLY REPLACED ROOF! Unique styles for each home. Community pool, covered grilling station, resurfaced lighted pickle ball & tennis courts plus a clubhouse with gym & sauna provide country club style. Lawn grooming is even provided! First level includes two sizable living areas, large formal dining, dry bar, galley kitchen, casual dining, wood floors, fireplace & guest bath. Second floor includes three bedrooms & two full baths. The primary bedroom is generously sized with a large ensuite master bath & huge walk-in closet. Even a flexible space adjacent to the primary bedroom. Oodles of storage includes four walk-in closets, loads of custom built-ins (even in upstairs hallway), linen closet, large vanities, over-sized garage & plenty of floored attic. Newer cook top & double ovens. Covered patio & courtyard.
Zillow last checked: 8 hours ago
Listing updated: June 19, 2025 at 07:33pm
Listed by:
Susan Bradley 0540341 214-674-5518,
Allie Beth Allman & Assoc. 214-521-7355
Bought with:
Jessica Mcmurtrey
Ebby Halliday, REALTORS
Source: NTREIS,MLS#: 20675335
Facts & features
Interior
Bedrooms & bathrooms
- Bedrooms: 3
- Bathrooms: 3
- Full bathrooms: 3
Primary bedroom
- Features: En Suite Bathroom, Walk-In Closet(s)
- Level: Second
- Dimensions: 18 x 13
Bedroom
- Level: Second
- Dimensions: 14 x 13
Bedroom
- Level: Second
- Dimensions: 17 x 14
Breakfast room nook
- Level: First
- Dimensions: 11 x 10
Dining room
- Level: First
- Dimensions: 18 x 12
Kitchen
- Level: First
- Dimensions: 13 x 9
Living room
- Features: Fireplace
- Level: First
- Dimensions: 18 x 13
Living room
- Features: Built-in Features
- Level: First
- Dimensions: 16 x 13
Office
- Level: Second
- Dimensions: 12 x 10
Utility room
- Features: Closet
- Level: First
- Dimensions: 4 x 6
Heating
- Central
Cooling
- Central Air
Appliances
- Included: Dishwasher, Electric Cooktop, Electric Oven, Disposal
Features
- Built-in Features, Dry Bar, Walk-In Closet(s)
- Flooring: Carpet, Ceramic Tile, Wood
- Has basement: No
- Number of fireplaces: 1
- Fireplace features: Wood Burning
Interior area
- Total interior livable area: 2,649 sqft
Property
Parking
- Total spaces: 2
- Parking features: Alley Access
- Garage spaces: 2
Features
- Levels: Two
- Stories: 2
- Exterior features: Courtyard
- Pool features: In Ground, Pool, Community
- Fencing: Wood
Lot
- Size: 3,659 sqft
- Features: Interior Lot
Details
- Parcel number: 00000797712100000
- Other equipment: Intercom
Construction
Type & style
- Home type: Townhouse
- Architectural style: Traditional
- Property subtype: Townhouse
Materials
- Brick
- Foundation: Slab
- Roof: Composition
Condition
- Year built: 1974
Utilities & green energy
- Sewer: Public Sewer
- Water: Public
- Utilities for property: Sewer Available, Water Available
Community & neighborhood
Community
- Community features: Clubhouse, Fitness Center, Pool, Tennis Court(s), Curbs
Location
- Region: Dallas
- Subdivision: Prestonwood Hillcrest Twnhs
HOA & financial
HOA
- Has HOA: Yes
- HOA fee: $130 monthly
- Amenities included: Maintenance Front Yard
- Services included: All Facilities, Association Management, Maintenance Grounds
- Association name: Prestonwood Hillcrest Townhomes HOA
- Association phone: 972-458-8014
Price history
| Date | Event | Price |
|---|---|---|
| 4/18/2025 | Sold | -- |
Source: NTREIS #20675335 | ||
| 4/4/2025 | Pending sale | $415,000$157/sqft |
Source: NTREIS #20675335 | ||
| 4/3/2025 | Contingent | $415,000$157/sqft |
Source: NTREIS #20675335 | ||
| 2/16/2025 | Price change | $415,000-3.5%$157/sqft |
Source: NTREIS #20675335 | ||
| 1/18/2025 | Price change | $430,000-3.4%$162/sqft |
Source: NTREIS #20675335 | ||
Public tax history
| Year | Property taxes | Tax assessment |
|---|---|---|
| 2024 | $2,084 +6.5% | $403,030 +9.9% |
| 2023 | $1,956 -13.3% | $366,650 |
| 2022 | $2,256 +6.1% | $366,650 +12% |
Find assessor info on the county website
Neighborhood: 75248
Nearby schools
GreatSchools rating
- 8/10Prestonwood Elementary SchoolGrades: PK-6Distance: 0.5 mi
- 6/10Parkhill J High SchoolGrades: 7-8Distance: 0.6 mi
- 6/10Pearce High SchoolGrades: 9-12Distance: 1.3 mi
Schools provided by the listing agent
- Elementary: Prestonwood
- High: Pearce
- District: Richardson ISD
Source: NTREIS. This data may not be complete. We recommend contacting the local school district to confirm school assignments for this home.
Get a cash offer in 3 minutes
Find out how much your home could sell for in as little as 3 minutes with a no-obligation cash offer.
Estimated market value
$396,700
Get a cash offer in 3 minutes
Find out how much your home could sell for in as little as 3 minutes with a no-obligation cash offer.
Estimated market value
$396,700



