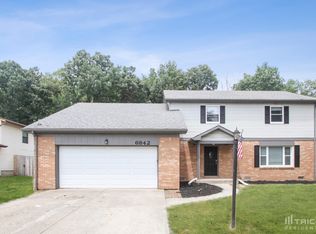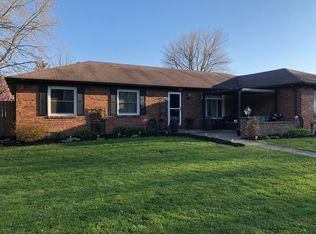Sold
$293,000
6846 Westdrum Rd, Indianapolis, IN 46241
4beds
2,396sqft
Residential, Single Family Residence
Built in 1984
10,454.4 Square Feet Lot
$296,800 Zestimate®
$122/sqft
$2,519 Estimated rent
Home value
$296,800
$273,000 - $324,000
$2,519/mo
Zestimate® history
Loading...
Owner options
Explore your selling options
What's special
Looking for a charming, clean and well maintained home? This is it. This home is updated to have a contemporary feel. With 4 bedrooms, 3 full baths and two car garage, along with separate family room and living room, there is plenty of living space for you to entertain family and friends. The living room is filled with natural light from the large bay window. The kitchen is spacious and connected to both the living room and the cozy family room. The back deck is great for warm-weather, outdoor entertaining and the fenced-in backyard is perfect for all your furry family members. There is no HOA and property is convenient to the highway, shopping and restaurants.
Zillow last checked: 8 hours ago
Listing updated: March 06, 2025 at 10:41am
Listing Provided by:
Thomas Nguyen 317-989-2274,
F.C. Tucker Company
Bought with:
Keri Arthurton
Harvest Realty Group LLC
Source: MIBOR as distributed by MLS GRID,MLS#: 22016152
Facts & features
Interior
Bedrooms & bathrooms
- Bedrooms: 4
- Bathrooms: 3
- Full bathrooms: 3
- Main level bathrooms: 1
- Main level bedrooms: 1
Primary bedroom
- Features: Carpet
- Level: Upper
- Area: 169 Square Feet
- Dimensions: 13x13
Bedroom 2
- Features: Carpet
- Level: Upper
- Area: 100 Square Feet
- Dimensions: 10x10
Bedroom 3
- Features: Carpet
- Level: Upper
- Area: 99 Square Feet
- Dimensions: 11x9
Bedroom 4
- Features: Carpet
- Level: Main
- Area: 140 Square Feet
- Dimensions: 14x10
Bonus room
- Features: Laminate Hardwood
- Level: Basement
- Area: 380 Square Feet
- Dimensions: 20x19
Family room
- Features: Laminate Hardwood
- Level: Main
- Area: 294 Square Feet
- Dimensions: 21x14
Kitchen
- Features: Laminate Hardwood
- Level: Main
- Area: 228 Square Feet
- Dimensions: 19x12
Laundry
- Features: Engineered Hardwood
- Level: Main
- Area: 40 Square Feet
- Dimensions: 8x5
Living room
- Features: Laminate Hardwood
- Level: Main
- Area: 195 Square Feet
- Dimensions: 13x15
Heating
- Forced Air
Cooling
- Has cooling: Yes
Appliances
- Included: Dishwasher, Disposal, Electric Oven, Range Hood, Refrigerator, Gas Water Heater, Water Softener Owned
- Laundry: Laundry Closet
Features
- Attic Access, Cathedral Ceiling(s), Walk-In Closet(s), Breakfast Bar, Ceiling Fan(s), High Speed Internet, In-Law Floorplan
- Windows: Window Bay Bow, Windows Thermal, Windows Vinyl
- Basement: Finished Ceiling,Finished,Partial
- Attic: Access Only
- Number of fireplaces: 1
- Fireplace features: Family Room, Wood Burning
Interior area
- Total structure area: 2,396
- Total interior livable area: 2,396 sqft
- Finished area below ground: 560
Property
Parking
- Total spaces: 2
- Parking features: Attached
- Attached garage spaces: 2
Features
- Levels: Tri-Level
- Patio & porch: Deck, Covered
- Fencing: Fenced,Fence Full Rear
Lot
- Size: 10,454 sqft
- Features: Sidewalks, Mature Trees, Trees-Small (Under 20 Ft), Wooded
Details
- Parcel number: 491211108018000900
- Special conditions: None
- Horse amenities: None
Construction
Type & style
- Home type: SingleFamily
- Architectural style: Traditional
- Property subtype: Residential, Single Family Residence
Materials
- Vinyl With Brick
- Foundation: Concrete Perimeter
Condition
- New construction: No
- Year built: 1984
Utilities & green energy
- Water: Municipal/City
Community & neighborhood
Location
- Region: Indianapolis
- Subdivision: Heatherwood Estates
Price history
| Date | Event | Price |
|---|---|---|
| 2/28/2025 | Sold | $293,000-2.3%$122/sqft |
Source: | ||
| 1/19/2025 | Pending sale | $300,000$125/sqft |
Source: | ||
| 1/2/2025 | Listed for sale | $300,000+63.5%$125/sqft |
Source: | ||
| 2/10/2020 | Sold | $183,500+2.2%$77/sqft |
Source: | ||
| 1/6/2020 | Pending sale | $179,500$75/sqft |
Source: MIBOR REALTOR Association #21687869 Report a problem | ||
Public tax history
| Year | Property taxes | Tax assessment |
|---|---|---|
| 2024 | $2,859 +3.6% | $263,300 +7.6% |
| 2023 | $2,759 +6.1% | $244,600 +4.5% |
| 2022 | $2,601 +9.8% | $234,000 +20.4% |
Find assessor info on the county website
Neighborhood: Chapel Hill-Ben Davis
Nearby schools
GreatSchools rating
- 6/10McClelland Elementary SchoolGrades: PK-6Distance: 0.5 mi
- NABen Davis Ninth Grade CenterGrades: 9Distance: 1.9 mi
- 7/10Ben Davis University High SchoolGrades: 10-12Distance: 0.8 mi
Get a cash offer in 3 minutes
Find out how much your home could sell for in as little as 3 minutes with a no-obligation cash offer.
Estimated market value
$296,800

