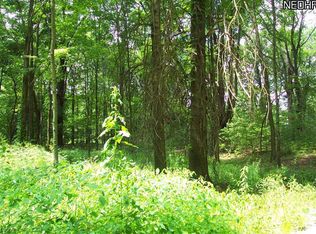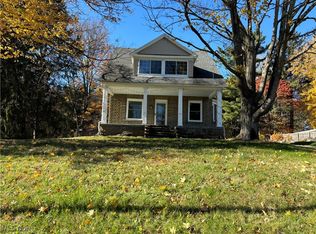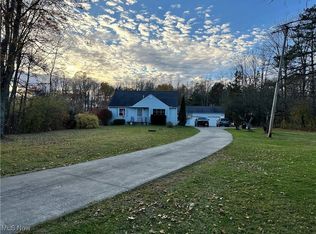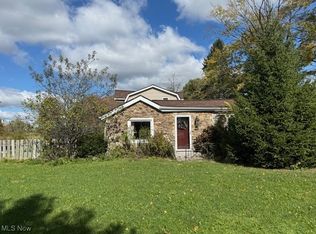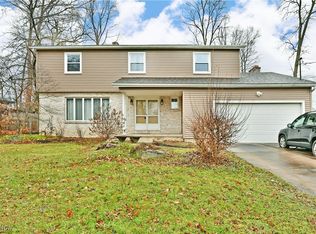Priced to sell! Unique historical home located close to Hiram College in the heart of the village. Sellers will consider all reasonable offers!!! Nestled in a park-like setting, the property includes a two-story barn, perfect for workshop or hobbyist, a pergola, and beautifully landscaped plantings. The home features a newly added, 400 square-foot Great Room, deck, newer zoned furnace and central air, Leaf Guard and security system, plus many other improvements (details in Supplements). All appliances are newer and stay. Charming original wood floors, many built-ins, and gas fireplace add to the old-world charm.
Must see to appreciate! All offers to be sent in PDF format.
Pending
Price cut: $14.1K (11/20)
$294,900
6846 Wakefield Rd, Hiram, OH 44234
3beds
3,097sqft
Est.:
Single Family Residence
Built in 1860
0.52 Acres Lot
$-- Zestimate®
$95/sqft
$-- HOA
What's special
Gas fireplaceTwo-story barnPark-like settingBeautifully landscaped plantingsCharming original wood floors
- 308 days |
- 73 |
- 1 |
Zillow last checked: 8 hours ago
Listing updated: January 07, 2026 at 08:46am
Listing Provided by:
Dale Ausperk 440-382-9971 dausperk@kw.com,
Keller Williams Greater Metropolitan
Source: MLS Now,MLS#: 5109615 Originating MLS: Akron Cleveland Association of REALTORS
Originating MLS: Akron Cleveland Association of REALTORS
Facts & features
Interior
Bedrooms & bathrooms
- Bedrooms: 3
- Bathrooms: 3
- Full bathrooms: 2
- 1/2 bathrooms: 1
- Main level bathrooms: 2
- Main level bedrooms: 1
Bedroom
- Description: Flooring: Wood
- Features: Bookcases, Window Treatments
- Level: Second
- Dimensions: 19 x 12
Bedroom
- Description: Flooring: Wood
- Features: Window Treatments
- Level: Second
- Dimensions: 15 x 12
Bedroom
- Description: Flooring: Wood
- Features: Window Treatments
- Level: First
- Dimensions: 12 x 11
Dining room
- Description: Flooring: Wood
- Features: Window Treatments
- Level: First
- Dimensions: 11 x 13
Great room
- Description: Flooring: Wood
- Features: Window Treatments
- Level: First
- Dimensions: 17 x 16
Kitchen
- Description: Flooring: Wood
- Features: Window Treatments
- Level: First
- Dimensions: 10 x 10
Living room
- Description: Flooring: Wood
- Features: Fireplace, Window Treatments
- Level: First
- Dimensions: 27 x 13
Sunroom
- Description: Flooring: Carpet
- Level: First
- Dimensions: 25 x 9
Heating
- Forced Air, Zoned
Cooling
- Central Air, Zoned
Appliances
- Included: Dryer, Disposal, Range, Refrigerator, Washer
- Laundry: Laundry Room
Features
- Windows: Window Treatments
- Basement: Full,Unfinished
- Number of fireplaces: 1
- Fireplace features: Gas Log, Living Room
Interior area
- Total structure area: 3,097
- Total interior livable area: 3,097 sqft
- Finished area above ground: 1,947
- Finished area below ground: 1,150
Video & virtual tour
Property
Parking
- Total spaces: 2
- Parking features: Driveway, Garage
- Garage spaces: 2
Features
- Levels: Two
- Stories: 2
- Patio & porch: Deck, Patio, Porch, Balcony
- Exterior features: Balcony
Lot
- Size: 0.52 Acres
Details
- Additional structures: Barn(s)
- Parcel number: 220281000027000
- Special conditions: Standard
Construction
Type & style
- Home type: SingleFamily
- Architectural style: Conventional
- Property subtype: Single Family Residence
Materials
- Wood Siding
- Roof: Asphalt,Fiberglass
Condition
- Year built: 1860
Utilities & green energy
- Sewer: Public Sewer
- Water: Public
Community & HOA
Community
- Security: Security System
HOA
- Has HOA: No
Location
- Region: Hiram
Financial & listing details
- Price per square foot: $95/sqft
- Tax assessed value: $248,300
- Annual tax amount: $3,328
- Date on market: 3/26/2025
- Cumulative days on market: 245 days
- Listing terms: Cash,Conventional
Estimated market value
Not available
Estimated sales range
Not available
Not available
Price history
Price history
| Date | Event | Price |
|---|---|---|
| 1/7/2026 | Pending sale | $294,900$95/sqft |
Source: | ||
| 12/1/2025 | Contingent | $294,900$95/sqft |
Source: | ||
| 11/20/2025 | Price change | $294,900-4.6%$95/sqft |
Source: | ||
| 10/28/2025 | Price change | $309,000-1.9%$100/sqft |
Source: | ||
| 8/28/2025 | Listed for sale | $315,000$102/sqft |
Source: | ||
Public tax history
Public tax history
| Year | Property taxes | Tax assessment |
|---|---|---|
| 2024 | $3,328 +5.7% | $86,910 +15% |
| 2023 | $3,150 -2.8% | $75,600 |
| 2022 | $3,239 -2.7% | $75,600 |
Find assessor info on the county website
BuyAbility℠ payment
Est. payment
$1,838/mo
Principal & interest
$1443
Property taxes
$292
Home insurance
$103
Climate risks
Neighborhood: 44234
Nearby schools
GreatSchools rating
- 7/10Crestwood Primary SchoolGrades: PK-3Distance: 4.4 mi
- 5/10Crestwood High SchoolGrades: 7-12Distance: 4.5 mi
- 7/10Crestwood Intermediate SchoolGrades: 4-6Distance: 4.7 mi
Schools provided by the listing agent
- District: Crestwood LSD - 6702
Source: MLS Now. This data may not be complete. We recommend contacting the local school district to confirm school assignments for this home.
- Loading
