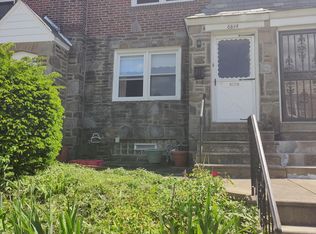Sold for $156,000 on 01/24/24
$156,000
6846 Radbourne Rd, Upper Darby, PA 19082
3beds
1,314sqft
Townhouse
Built in 1940
1,307 Square Feet Lot
$213,100 Zestimate®
$119/sqft
$1,743 Estimated rent
Home value
$213,100
$202,000 - $224,000
$1,743/mo
Zestimate® history
Loading...
Owner options
Explore your selling options
What's special
Zillow last checked: 8 hours ago
Listing updated: February 06, 2024 at 06:55am
Listed by:
HASAN YASIN AMIN 215-869-3846,
RE/MAX Preferred - Malvern
Bought with:
HASAN YASIN AMIN, RS355970
RE/MAX Preferred - Malvern
Source: Bright MLS,MLS#: PADE2058444
Facts & features
Interior
Bedrooms & bathrooms
- Bedrooms: 3
- Bathrooms: 2
- Full bathrooms: 1
- 1/2 bathrooms: 1
- Main level bathrooms: 2
- Main level bedrooms: 3
Basement
- Area: 0
Heating
- Hot Water, Natural Gas
Cooling
- Window Unit(s), Electric
Appliances
- Included: Gas Water Heater
Features
- Basement: Exterior Entry,Rear Entrance,Finished
- Has fireplace: No
Interior area
- Total structure area: 1,314
- Total interior livable area: 1,314 sqft
- Finished area above ground: 1,314
- Finished area below ground: 0
Property
Parking
- Total spaces: 1
- Parking features: Off Street, Driveway
- Uncovered spaces: 1
Accessibility
- Accessibility features: None
Features
- Levels: Two
- Stories: 2
- Pool features: None
Lot
- Size: 1,307 sqft
- Dimensions: 18.00 x 71.00
Details
- Additional structures: Above Grade, Below Grade
- Parcel number: 16010128400
- Zoning: RESIDENTIAL
- Special conditions: Standard
Construction
Type & style
- Home type: Townhouse
- Architectural style: Other
- Property subtype: Townhouse
Materials
- Brick
- Foundation: Stone
Condition
- New construction: No
- Year built: 1940
Utilities & green energy
- Sewer: Public Sewer
- Water: Public
Community & neighborhood
Location
- Region: Upper Darby
- Subdivision: Stonehurst
- Municipality: UPPER DARBY TWP
Other
Other facts
- Listing agreement: Exclusive Right To Sell
- Ownership: Fee Simple
Price history
| Date | Event | Price |
|---|---|---|
| 8/13/2025 | Listing removed | $219,000$167/sqft |
Source: | ||
| 4/29/2025 | Price change | $219,000-2.7%$167/sqft |
Source: | ||
| 4/9/2025 | Listed for sale | $225,000+44.2%$171/sqft |
Source: | ||
| 1/24/2024 | Sold | $156,000-1.9%$119/sqft |
Source: | ||
| 12/26/2023 | Contingent | $159,000$121/sqft |
Source: | ||
Public tax history
| Year | Property taxes | Tax assessment |
|---|---|---|
| 2025 | $3,821 +3.5% | $87,300 |
| 2024 | $3,692 +1% | $87,300 |
| 2023 | $3,657 +2.8% | $87,300 |
Find assessor info on the county website
Neighborhood: 19082
Nearby schools
GreatSchools rating
- 2/10Stonehurst Hills El SchoolGrades: 1-5Distance: 0.3 mi
- 3/10Beverly Hills Middle SchoolGrades: 6-8Distance: 1.1 mi
- 3/10Upper Darby Senior High SchoolGrades: 9-12Distance: 1.7 mi
Schools provided by the listing agent
- District: Upper Darby
Source: Bright MLS. This data may not be complete. We recommend contacting the local school district to confirm school assignments for this home.

Get pre-qualified for a loan
At Zillow Home Loans, we can pre-qualify you in as little as 5 minutes with no impact to your credit score.An equal housing lender. NMLS #10287.
Sell for more on Zillow
Get a free Zillow Showcase℠ listing and you could sell for .
$213,100
2% more+ $4,262
With Zillow Showcase(estimated)
$217,362