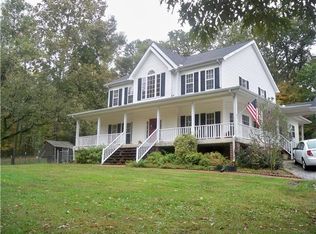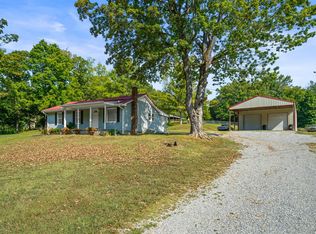5 bedroom - 2 are Master Bedrooms w/walk in closets and attached Water Closet. 3.5 Bathrooms 2 Car detached Insulated Garage 30x40 Pole Barn Granite Counter Tops Exterior Wireless lighting Controls 5.9 Acres Chainlink fenced in back yard Perfect for pets New 4 slat horse fence and new wire fence installed this year which encloses the stocked pond. 4 stall barn 30 min to Nashville and 8 min from I-65. If you have any questions about the property please contact me and we can set something up.
This property is off market, which means it's not currently listed for sale or rent on Zillow. This may be different from what's available on other websites or public sources.

