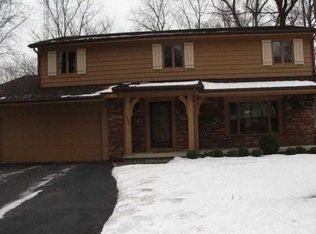Sold for $402,500
$402,500
6846 Cloister Rd, Toledo, OH 43617
4beds
2,816sqft
Single Family Residence
Built in 1987
0.46 Acres Lot
$420,200 Zestimate®
$143/sqft
$2,825 Estimated rent
Home value
$420,200
$399,000 - $441,000
$2,825/mo
Zestimate® history
Loading...
Owner options
Explore your selling options
What's special
Walk in & Wow! Beautifully updated & maintained St James Wood home. Remodeled & expanded island Kitchen is a chef's delight! Granite, tile, 2 ovens, gas cooktop, Advantium microwave, Bosch dishwasher & more! Fam rm features woodburning fireplace & built ins. Huge Primary Bed w/remodeled attached Ba. Relax or Entertain in the lush backyard featuring inground pool & hot tub w/large patio area & retractable awning. Pool has elect. security cover. Part fin bsmt. Water Heater '22, Furnace & A/C '19/'20. Roof '11. Fresh paint & New carpet thru most! Offering Home Warr also covering pool & hot tub.
Zillow last checked: 8 hours ago
Listing updated: October 13, 2025 at 11:47pm
Listed by:
Judy S. Scheinbach 419-345-0285,
Howard Hanna
Bought with:
Roxanne Anthony, 2016005595
Key Realty LTD
Source: NORIS,MLS#: 6102634
Facts & features
Interior
Bedrooms & bathrooms
- Bedrooms: 4
- Bathrooms: 3
- Full bathrooms: 2
- 1/2 bathrooms: 1
Primary bedroom
- Features: Ceiling Fan(s)
- Level: Upper
- Dimensions: 17 x 14
Bedroom 2
- Features: Ceiling Fan(s)
- Level: Upper
- Dimensions: 13 x 11
Bedroom 3
- Features: Ceiling Fan(s)
- Level: Upper
- Dimensions: 15 x 12
Bedroom 4
- Features: Ceiling Fan(s)
- Level: Upper
- Dimensions: 17 x 12
Dining room
- Level: Main
- Dimensions: 15 x 12
Family room
- Level: Main
- Dimensions: 19 x 15
Game room
- Level: Lower
- Dimensions: 25 x 17
Kitchen
- Level: Main
- Dimensions: 21 x 20
Living room
- Level: Main
- Dimensions: 17 x 14
Office
- Level: Lower
- Dimensions: 11 x 6
Heating
- Forced Air, Natural Gas
Cooling
- Central Air
Appliances
- Included: Dishwasher, Microwave, Water Heater, Disposal, Electric Range Connection, Gas Range Connection, Humidifier, Refrigerator
- Laundry: Electric Dryer Hookup, Main Level
Features
- Ceiling Fan(s), Primary Bathroom, Separate Shower
- Flooring: Carpet, Tile
- Basement: Partial
- Has fireplace: Yes
- Fireplace features: Family Room, Wood Burning
Interior area
- Total structure area: 2,816
- Total interior livable area: 2,816 sqft
Property
Parking
- Total spaces: 2.5
- Parking features: Asphalt, Driveway, Garage Door Opener
- Garage spaces: 2.5
- Has uncovered spaces: Yes
Features
- Patio & porch: Patio
- Pool features: In Ground
Lot
- Size: 0.46 Acres
- Dimensions: 100x195
- Features: Corner Lot
Details
- Parcel number: 7902924
- Other equipment: DC Well Pump
Construction
Type & style
- Home type: SingleFamily
- Architectural style: Traditional
- Property subtype: Single Family Residence
Materials
- Brick, Wood Siding
- Foundation: Crawl Space
- Roof: Shingle
Condition
- Year built: 1987
Details
- Warranty included: Yes
Utilities & green energy
- Electric: Circuit Breakers
- Sewer: Sanitary Sewer
- Water: Public
- Utilities for property: Cable Connected
Community & neighborhood
Location
- Region: Toledo
- Subdivision: St James Wood
HOA & financial
HOA
- Has HOA: No
- HOA fee: $75 annually
Other
Other facts
- Listing terms: Cash,Conventional
Price history
| Date | Event | Price |
|---|---|---|
| 7/17/2023 | Sold | $402,500+11.8%$143/sqft |
Source: NORIS #6102634 Report a problem | ||
| 6/19/2023 | Pending sale | $359,900$128/sqft |
Source: NORIS #6102634 Report a problem | ||
| 6/13/2023 | Listed for sale | $359,900$128/sqft |
Source: NORIS #6102634 Report a problem | ||
Public tax history
| Year | Property taxes | Tax assessment |
|---|---|---|
| 2024 | $9,222 +46.9% | $142,555 +72.2% |
| 2023 | $6,280 0% | $82,775 |
| 2022 | $6,282 -2.3% | $82,775 |
Find assessor info on the county website
Neighborhood: 43617
Nearby schools
GreatSchools rating
- 6/10Central Elementary SchoolGrades: K-5Distance: 3.7 mi
- 6/10Sylvania Timberstone Junior High SchoolGrades: 6-8Distance: 3.3 mi
- 8/10Sylvania Southview High SchoolGrades: 9-12Distance: 1.9 mi
Schools provided by the listing agent
- Elementary: Central Trail
- High: Southview
Source: NORIS. This data may not be complete. We recommend contacting the local school district to confirm school assignments for this home.
Get pre-qualified for a loan
At Zillow Home Loans, we can pre-qualify you in as little as 5 minutes with no impact to your credit score.An equal housing lender. NMLS #10287.
Sell with ease on Zillow
Get a Zillow Showcase℠ listing at no additional cost and you could sell for —faster.
$420,200
2% more+$8,404
With Zillow Showcase(estimated)$428,604
