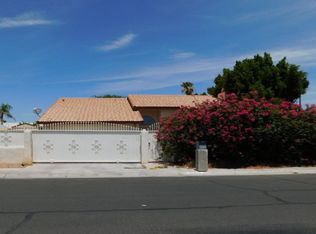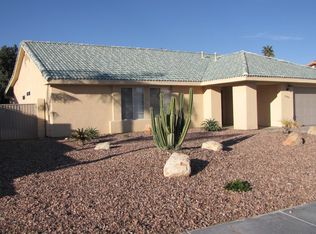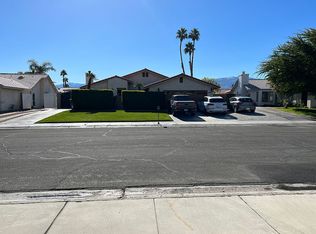BRIGHT OPEN LIVING AREA with Vaulted Ceilings in great North Panorama Area - 4 BEDROOMS or 3 and DEN, Fireplace in Living Room, Family Room glass slider to covered patio with wonderful Mountain Views! Kitchen tiled dining area & glass slider. True Master Bedroom large separate shower and tub, plus generous walk-in closet and glass slider to rear patio. 2 Car Garage with direct access and indoor laundry area. Attractive corner lot with NO HOA and you OWN the Land! Ready to MOVE RIGHT IN! Great House with over 2,100 Square Feet of Functional Living.
This property is off market, which means it's not currently listed for sale or rent on Zillow. This may be different from what's available on other websites or public sources.



