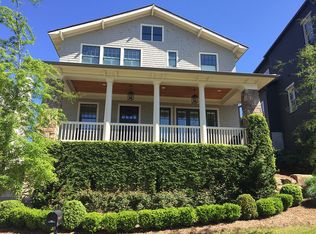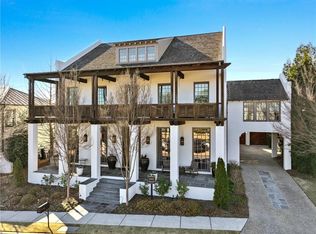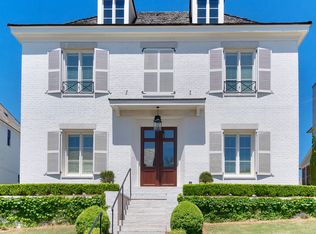Closed
$1,225,000
6845 Wesley Hughes Rd, Cumming, GA 30040
5beds
4,149sqft
Single Family Residence, Residential
Built in 2016
6,969.6 Square Feet Lot
$1,197,400 Zestimate®
$295/sqft
$3,491 Estimated rent
Home value
$1,197,400
$1.11M - $1.28M
$3,491/mo
Zestimate® history
Loading...
Owner options
Explore your selling options
What's special
Welcome to Resort Style living in this stunning 5 Bedroom, 4 1/2 Bath home located in the prestigious sought after neighborhood of Vickery. This well maintained completely move in ready home has it all! Loaded with upgrades, it features, a large gourmet kitchen with high end appliances, an extra-large island for entertaining or prepping your favorite meal, and custom light fixtures. This home has amazing outdoor living spaces. You can relax on your covered back porch or enjoy a nice evening by the firepit in a completely private and fenced in back yard. The master retreat is oversized with an ensuite bath which features a rimless shower enclosure, marble countertops, and his and her closets with custom built ins. The 3rd level has 4 large bedrooms and 2 full bathrooms. The entire lower level of the home is an entertainers dream with an additional kitchen, full bathroom, storage area, and an extra-large space which could be used for a media room, man cave or an additional family room. The 3-car tandem garage also has plenty of storage for all of your toys with an additional storage room. This home is in an ideal location in Vickery and is in walking distance to shopping and restaurants. This dream home will not last long!
Zillow last checked: 8 hours ago
Listing updated: June 17, 2025 at 02:54pm
Listing Provided by:
KELLY BARDEN,
Century 21 Results
Bought with:
Susan Feddersen, 385350
Berkshire Hathaway HomeServices Georgia Properties
Source: FMLS GA,MLS#: 7545201
Facts & features
Interior
Bedrooms & bathrooms
- Bedrooms: 5
- Bathrooms: 5
- Full bathrooms: 4
- 1/2 bathrooms: 1
- Main level bathrooms: 1
- Main level bedrooms: 1
Primary bedroom
- Features: Oversized Master, Split Bedroom Plan
- Level: Oversized Master, Split Bedroom Plan
Bedroom
- Features: Oversized Master, Split Bedroom Plan
Primary bathroom
- Features: Double Vanity, Separate His/Hers, Shower Only
Dining room
- Features: Seats 12+, Separate Dining Room
Kitchen
- Features: Breakfast Bar, Cabinets White, Kitchen Island, Other Surface Counters, Pantry, Pantry Walk-In, View to Family Room
Heating
- Central, Natural Gas
Cooling
- Ceiling Fan(s), Central Air
Appliances
- Included: Dishwasher, Disposal, Double Oven, Gas Cooktop, Gas Oven, Gas Range, Microwave
- Laundry: Laundry Room, Main Level
Features
- Beamed Ceilings, Double Vanity, Entrance Foyer, High Ceilings 9 ft Main, High Ceilings 9 ft Upper, High Speed Internet, His and Hers Closets, Walk-In Closet(s)
- Flooring: Carpet, Ceramic Tile, Hardwood
- Windows: Insulated Windows
- Basement: Finished,Finished Bath,Full
- Number of fireplaces: 1
- Fireplace features: Other Room
- Common walls with other units/homes: No Common Walls
Interior area
- Total structure area: 4,149
- Total interior livable area: 4,149 sqft
- Finished area above ground: 4,149
Property
Parking
- Total spaces: 3
- Parking features: Driveway, Garage, Garage Door Opener, Garage Faces Front, Level Driveway
- Garage spaces: 3
- Has uncovered spaces: Yes
Accessibility
- Accessibility features: None
Features
- Levels: Three Or More
- Patio & porch: Covered, Deck, Patio, Rear Porch, Side Porch
- Exterior features: Courtyard, Garden, Private Yard
- Pool features: None
- Spa features: None
- Fencing: Back Yard,Fenced
- Has view: Yes
- View description: Other
- Waterfront features: None
- Body of water: None
Lot
- Size: 6,969 sqft
- Features: Back Yard, Front Yard, Landscaped, Private
Details
- Additional structures: None
- Parcel number: 058 581
- Other equipment: None
- Horse amenities: None
Construction
Type & style
- Home type: SingleFamily
- Architectural style: Traditional
- Property subtype: Single Family Residence, Residential
Materials
- Brick 3 Sides, Cement Siding
- Foundation: None
- Roof: Composition
Condition
- Resale
- New construction: No
- Year built: 2016
Utilities & green energy
- Electric: 110 Volts, 220 Volts
- Sewer: Public Sewer
- Water: Public
- Utilities for property: Other
Green energy
- Energy efficient items: None
- Energy generation: None
Community & neighborhood
Security
- Security features: Fire Alarm, Smoke Detector(s)
Community
- Community features: Dog Park, Homeowners Assoc, Near Schools, Near Shopping, Park, Pickleball, Playground, Pool, Sidewalks, Street Lights, Swim Team, Tennis Court(s)
Location
- Region: Cumming
- Subdivision: Vickery
HOA & financial
HOA
- Has HOA: Yes
- HOA fee: $1,500 annually
- Services included: Reserve Fund, Swim, Tennis
Other
Other facts
- Road surface type: Paved
Price history
| Date | Event | Price |
|---|---|---|
| 6/13/2025 | Sold | $1,225,000-12.4%$295/sqft |
Source: | ||
| 6/1/2025 | Pending sale | $1,399,000$337/sqft |
Source: | ||
| 5/7/2025 | Price change | $1,399,000-3.5%$337/sqft |
Source: | ||
| 3/21/2025 | Listed for sale | $1,450,000+71%$349/sqft |
Source: | ||
| 7/24/2020 | Sold | $848,000-1.1%$204/sqft |
Source: | ||
Public tax history
| Year | Property taxes | Tax assessment |
|---|---|---|
| 2024 | $10,933 +7.3% | $507,988 +5.3% |
| 2023 | $10,193 +6.4% | $482,300 +26.4% |
| 2022 | $9,577 +9.6% | $381,672 +18.4% |
Find assessor info on the county website
Neighborhood: Vickery
Nearby schools
GreatSchools rating
- 7/10Vickery Creek Elementary SchoolGrades: PK-5Distance: 0.7 mi
- 7/10Vickery Creek Middle SchoolGrades: 6-8Distance: 0.6 mi
- 9/10West Forsyth High SchoolGrades: 9-12Distance: 1.7 mi
Schools provided by the listing agent
- Elementary: Vickery Creek
- Middle: Vickery Creek
- High: West Forsyth
Source: FMLS GA. This data may not be complete. We recommend contacting the local school district to confirm school assignments for this home.
Get a cash offer in 3 minutes
Find out how much your home could sell for in as little as 3 minutes with a no-obligation cash offer.
Estimated market value
$1,197,400
Get a cash offer in 3 minutes
Find out how much your home could sell for in as little as 3 minutes with a no-obligation cash offer.
Estimated market value
$1,197,400


