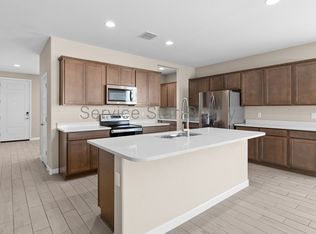Step inside this fantastic family home, boasting 5 bedrooms, 3 bathrooms, and a convenient 3-car garage. A versatile downstairs bedroom offers flexibility as a guest suite or a productive home office.
The welcoming entryway leads you to a formal dining room and an open den. Imagine seamless entertaining in the open-concept kitchen, which flows effortlessly into both the dining and living areas, keeping everyone connected. Step outside to discover a very spacious backyard, complete with a cozy fire pit and a covered patio the perfect setting for creating lasting family memories.
Upstairs, you'll find 4 additional bedrooms and 2 bathrooms, providing a private retreat for everyone. A large loft area offers extra living space, and the convenience of an upstairs laundry area adds to the ease of living. The master suite is a true sanctuary, featuring elegant French doors and a luxurious bathroom with his-and-hers sinks. You'll appreciate the separate shower and soaking tub, as well as the breathtakingly large walk-in closet.
All the bedrooms in this home are generously sized, and the additional upstairs bathroom also features a double sink. This home is truly move-in ready, with the washer, dryer, refrigerator, stove, and microwave all included.
Enjoy easy access to the Loop 202 freeway, with brand-new community shops just 5 minutes away. A wide variety of restaurants, a gym, and excellent schools are also conveniently located nearby.
Renter pays for all utilities. Renter is in charge for front yard maintenance.Lease is for 1 year duration. No cats allowed. Dogs are ok, existing doggie door.
House for rent
Accepts Zillow applications
$2,895/mo
6845 W Alta Vista Rd, Laveen, AZ 85339
5beds
3,262sqft
Price is base rent and doesn't include required fees.
Single family residence
Available Sun Jun 1 2025
Small dogs OK
Central air
In unit laundry
Attached garage parking
Forced air
What's special
Covered patioMaster suiteLarge loft areaSeparate showerSpacious backyardFormal dining roomFrench doors
- 6 days
- on Zillow |
- -- |
- -- |
Travel times
Facts & features
Interior
Bedrooms & bathrooms
- Bedrooms: 5
- Bathrooms: 3
- Full bathrooms: 3
Heating
- Forced Air
Cooling
- Central Air
Appliances
- Included: Dishwasher, Dryer, Microwave, Oven, Refrigerator, Washer
- Laundry: In Unit
Features
- Walk In Closet
- Flooring: Carpet, Tile
Interior area
- Total interior livable area: 3,262 sqft
Property
Parking
- Parking features: Attached
- Has attached garage: Yes
- Details: Contact manager
Features
- Exterior features: Heating system: Forced Air, No Utilities included in rent, Walk In Closet
Details
- Parcel number: 10483134
Construction
Type & style
- Home type: SingleFamily
- Property subtype: Single Family Residence
Community & HOA
Location
- Region: Laveen
Financial & listing details
- Lease term: 1 Year
Price history
| Date | Event | Price |
|---|---|---|
| 5/15/2025 | Listed for rent | $2,895$1/sqft |
Source: Zillow Rentals | ||
| 10/23/2017 | Sold | $268,000-0.4%$82/sqft |
Source: | ||
| 9/26/2017 | Pending sale | $269,000$82/sqft |
Source: Phoenix Anthem #5630070 | ||
| 9/14/2017 | Price change | $269,000-2.1%$82/sqft |
Source: Phoenix Anthem #5630070 | ||
| 9/1/2017 | Price change | $274,9000%$84/sqft |
Source: Phoenix Anthem #5630070 | ||
![[object Object]](https://photos.zillowstatic.com/fp/f057ef065e3d588d7c1f12679014e485-p_i.jpg)
