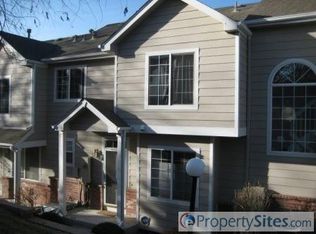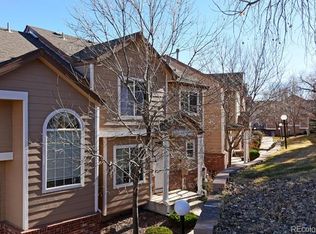Sold for $506,000
$506,000
6845 S Webster Street #H, Littleton, CO 80128
3beds
1,829sqft
Townhouse
Built in 2001
-- sqft lot
$483,300 Zestimate®
$277/sqft
$2,709 Estimated rent
Home value
$483,300
$449,000 - $517,000
$2,709/mo
Zestimate® history
Loading...
Owner options
Explore your selling options
What's special
Uncommon opportunity for a spacious 3+ Bed Littleton townhome *Main floor Primary Suite +walk-in closet +large soaker tub *End Unit *Fresh interior paint *Clean and Ready Now *All new, high quality LVT planking throughout main level *Light and bright layout with plenty of sunny windows in every space *All kitchen appliances, pantry +new kitchen sink and faucet *Walkout level has bright bonus room/office/den with new carpet, to complete the open and very functional floorplan *Lower level laundry, washer/dryer included *Fixtures and finishes updated +LED lighting *Brand new glass slider opens to private patio deck with western views *Ready for your décor choices ahead, to make it your own – or just move right in now *Oversized 2car attached garage +additional storage space and shelving *Adjacent to guest parking *Minutes to Clement Park, trails, with vibrant downtown Littleton just minutes away *Close to so much, with conveniences and easy commutes in all directions *Consider this great Jeffco value *Vacant and ready now for a quick close *Come see for yourself this mature, landscaped setting and all that it has to offer!
Zillow last checked: 8 hours ago
Listing updated: October 23, 2024 at 10:22am
Listed by:
Sean Mahoney 303-353-0030 seanbmah@pobox.com,
Berkshire Hathaway HomeServices RE of the Rockies
Bought with:
Heather Treusch, 100079818
Coldwell Banker Realty 24
Source: REcolorado,MLS#: 9780246
Facts & features
Interior
Bedrooms & bathrooms
- Bedrooms: 3
- Bathrooms: 3
- Full bathrooms: 2
- 1/2 bathrooms: 1
- Main level bathrooms: 2
- Main level bedrooms: 1
Primary bedroom
- Level: Main
Bedroom
- Level: Upper
Bedroom
- Level: Upper
Primary bathroom
- Level: Main
Bathroom
- Level: Main
Bathroom
- Level: Upper
Bonus room
- Level: Basement
Dining room
- Level: Main
Kitchen
- Level: Main
Laundry
- Level: Basement
Living room
- Level: Main
Utility room
- Level: Basement
Heating
- Forced Air
Cooling
- Central Air
Appliances
- Included: Dishwasher, Disposal, Dryer, Gas Water Heater, Microwave, Oven, Range, Refrigerator, Washer
- Laundry: In Unit
Features
- Ceiling Fan(s), High Ceilings, High Speed Internet, Laminate Counters, Open Floorplan, Pantry, Primary Suite, Smoke Free, Vaulted Ceiling(s), Walk-In Closet(s)
- Flooring: Carpet, Laminate, Vinyl
- Windows: Double Pane Windows
- Basement: Finished,Partial,Walk-Out Access
- Number of fireplaces: 1
- Fireplace features: Living Room
- Common walls with other units/homes: End Unit
Interior area
- Total structure area: 1,829
- Total interior livable area: 1,829 sqft
- Finished area above ground: 1,386
- Finished area below ground: 332
Property
Parking
- Total spaces: 2
- Parking features: Concrete, Dry Walled, Oversized, Storage
- Attached garage spaces: 2
Features
- Levels: Three Or More
- Entry location: Exterior Access
- Patio & porch: Deck
- Exterior features: Balcony
Lot
- Features: Cul-De-Sac, Greenbelt
Details
- Parcel number: 434090
- Zoning: P-D
- Special conditions: Standard
Construction
Type & style
- Home type: Townhouse
- Architectural style: Contemporary
- Property subtype: Townhouse
- Attached to another structure: Yes
Materials
- Brick, Frame
- Foundation: Slab
- Roof: Composition
Condition
- Updated/Remodeled
- Year built: 2001
Utilities & green energy
- Electric: 220 Volts
- Sewer: Public Sewer
- Water: Public
- Utilities for property: Cable Available, Electricity Connected, Internet Access (Wired), Natural Gas Connected, Phone Available
Community & neighborhood
Security
- Security features: Carbon Monoxide Detector(s), Smoke Detector(s)
Location
- Region: Littleton
- Subdivision: Terrace At Columbine II
HOA & financial
HOA
- Has HOA: Yes
- HOA fee: $380 monthly
- Services included: Reserve Fund, Insurance, Maintenance Grounds, Maintenance Structure, Recycling, Road Maintenance, Trash
- Association name: Hammersmith
- Association phone: 303-980-0700
Other
Other facts
- Listing terms: Cash,Conventional,FHA,VA Loan
- Ownership: Individual
- Road surface type: Paved
Price history
| Date | Event | Price |
|---|---|---|
| 10/22/2024 | Sold | $506,000-2.3%$277/sqft |
Source: | ||
| 9/25/2024 | Pending sale | $517,900$283/sqft |
Source: | ||
| 8/13/2024 | Price change | $517,900-0.7%$283/sqft |
Source: | ||
| 5/30/2024 | Listed for sale | $521,500+143.7%$285/sqft |
Source: | ||
| 9/14/2006 | Sold | $214,000+29%$117/sqft |
Source: Public Record Report a problem | ||
Public tax history
| Year | Property taxes | Tax assessment |
|---|---|---|
| 2024 | $2,635 +3.2% | $26,115 |
| 2023 | $2,553 -1.5% | $26,115 +5.2% |
| 2022 | $2,592 +5.3% | $24,835 -2.8% |
Find assessor info on the county website
Neighborhood: 80128
Nearby schools
GreatSchools rating
- 6/10Dutch Creek Elementary SchoolGrades: PK-5Distance: 0.4 mi
- 6/10Ken Caryl Middle SchoolGrades: 6-8Distance: 0.9 mi
- 8/10Columbine High SchoolGrades: 9-12Distance: 0.8 mi
Schools provided by the listing agent
- Elementary: Dutch Creek
- Middle: Ken Caryl
- High: Columbine
- District: Jefferson County R-1
Source: REcolorado. This data may not be complete. We recommend contacting the local school district to confirm school assignments for this home.
Get a cash offer in 3 minutes
Find out how much your home could sell for in as little as 3 minutes with a no-obligation cash offer.
Estimated market value$483,300
Get a cash offer in 3 minutes
Find out how much your home could sell for in as little as 3 minutes with a no-obligation cash offer.
Estimated market value
$483,300

