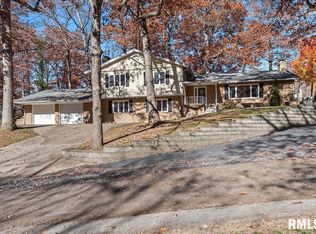Sold for $220,000
$220,000
6845 S Stephenson Ln, Springfield, IL 62707
3beds
2,059sqft
Single Family Residence, Residential
Built in ----
0.6 Acres Lot
$237,300 Zestimate®
$107/sqft
$2,011 Estimated rent
Home value
$237,300
$216,000 - $261,000
$2,011/mo
Zestimate® history
Loading...
Owner options
Explore your selling options
What's special
Solid home, almost all brick, one owner, Rochester School District, 0.6 acre +/- lot, mature trees, 21x25 out-building. Family room with vaulted ceiling and brick fireplace, upstairs has loft area and big storage room, bonus room above garage. 2 attached garages- 1 on the main level and 1 with basement access. Basement has walk-out door, daylight windows, and a second fireplace. Covered front and back porches, newer electric service/panel, back-up general generator, septic is in working order, but presently under contract to be replaces as soon as weather permits. Home needs updates- Selling in "as-is" condition.
Zillow last checked: 8 hours ago
Listing updated: June 29, 2024 at 01:22pm
Listed by:
Steve A Contri Offc:217-787-7215,
RE/MAX Professionals
Bought with:
Cheri L Shadis, 475109583
The Real Estate Group, Inc.
Source: RMLS Alliance,MLS#: CA1029225 Originating MLS: Capital Area Association of Realtors
Originating MLS: Capital Area Association of Realtors

Facts & features
Interior
Bedrooms & bathrooms
- Bedrooms: 3
- Bathrooms: 2
- Full bathrooms: 2
Bedroom 1
- Level: Upper
- Dimensions: 15ft 9in x 13ft 5in
Bedroom 2
- Level: Main
- Dimensions: 13ft 4in x 11ft 9in
Bedroom 3
- Level: Main
- Dimensions: 11ft 7in x 11ft 8in
Other
- Level: Main
- Dimensions: 11ft 5in x 11ft 1in
Other
- Area: 0
Additional room
- Description: Primary Bath
- Level: Upper
- Dimensions: 5ft 1in x 7ft 9in
Additional room 2
- Description: Bonus Room
- Level: Upper
- Dimensions: 12ft 5in x 6ft 0in
Kitchen
- Level: Main
- Dimensions: 15ft 6in x 11ft 9in
Living room
- Level: Main
- Dimensions: 22ft 4in x 11ft 11in
Main level
- Area: 1278
Recreation room
- Level: Upper
- Dimensions: 20ft 2in x 11ft 6in
Upper level
- Area: 781
Heating
- Forced Air
Cooling
- Central Air
Appliances
- Included: Dishwasher, Range, Refrigerator, Gas Water Heater
Features
- Ceiling Fan(s), Vaulted Ceiling(s)
- Basement: Full
- Number of fireplaces: 2
- Fireplace features: Family Room, Wood Burning
Interior area
- Total structure area: 2,059
- Total interior livable area: 2,059 sqft
Property
Parking
- Total spaces: 1
- Parking features: Attached
- Attached garage spaces: 1
Features
- Levels: Two
Lot
- Size: 0.60 Acres
- Dimensions: 0.60 Acres
- Features: Sloped
Details
- Additional structures: Pole Barn
- Parcel number: 15270478054
Construction
Type & style
- Home type: SingleFamily
- Property subtype: Single Family Residence, Residential
Materials
- Frame, Brick, Vinyl Siding
- Foundation: Block
- Roof: Shingle
Condition
- New construction: No
Utilities & green energy
- Sewer: Septic Tank
- Water: Public
- Utilities for property: Cable Available
Community & neighborhood
Location
- Region: Springfield
- Subdivision: None
Other
Other facts
- Road surface type: Paved
Price history
| Date | Event | Price |
|---|---|---|
| 6/27/2024 | Sold | $220,000-3.9%$107/sqft |
Source: | ||
| 5/20/2024 | Pending sale | $229,000$111/sqft |
Source: | ||
| 5/17/2024 | Listed for sale | $229,000$111/sqft |
Source: | ||
Public tax history
| Year | Property taxes | Tax assessment |
|---|---|---|
| 2024 | $3,871 +23.1% | $61,604 +8.1% |
| 2023 | $3,144 +31.8% | $56,983 +7.4% |
| 2022 | $2,386 -0.5% | $53,037 +4.4% |
Find assessor info on the county website
Neighborhood: 62707
Nearby schools
GreatSchools rating
- 6/10Rochester Elementary 2-3Grades: 2-3Distance: 3.8 mi
- 6/10Rochester Jr High SchoolGrades: 7-8Distance: 3.7 mi
- 8/10Rochester High SchoolGrades: 9-12Distance: 3.7 mi

Get pre-qualified for a loan
At Zillow Home Loans, we can pre-qualify you in as little as 5 minutes with no impact to your credit score.An equal housing lender. NMLS #10287.
