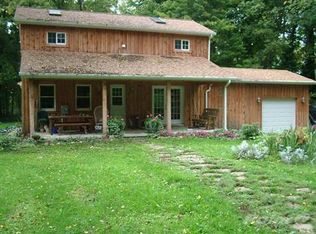Sold for $340,000 on 12/01/23
$340,000
6845 Clark Rd, Erie, PA 16510
3beds
1,936sqft
Single Family Residence
Built in 1999
5.88 Acres Lot
$412,500 Zestimate®
$176/sqft
$2,554 Estimated rent
Home value
$412,500
$384,000 - $446,000
$2,554/mo
Zestimate® history
Loading...
Owner options
Explore your selling options
What's special
ESTATE SALE. One floor living with an open floor plan. Kitchen w/Hickory cabinets, Overlooks Breakfast Area and Great Room which has a wood stove. First Floor Office w/half bath. Master bedroom w/ full bath jacuzzi tub and walk-in shower. Attached 2 car attached garage plus 24x24 pole building. Fruit Trees and Black Walnut Trees on property. This is an Estate Sale. Home needs some TLC. One-year HSA home warranty included
Zillow last checked: 8 hours ago
Listing updated: December 04, 2023 at 05:58am
Listed by:
Cynthia Fabin (814)899-3005,
Howard Hanna Erie East
Bought with:
Tim Bogdanets, RS351756
Howard Hanna Erie Southwest
Source: GEMLS,MLS#: 170547Originating MLS: Greater Erie Board Of Realtors
Facts & features
Interior
Bedrooms & bathrooms
- Bedrooms: 3
- Bathrooms: 3
- Full bathrooms: 2
- 1/2 bathrooms: 1
Primary bedroom
- Level: First
- Dimensions: 20x15
Bedroom
- Level: First
- Dimensions: 12x11
Bedroom
- Level: First
- Dimensions: 13x11
Primary bathroom
- Level: First
Dining room
- Description: Formal
- Level: First
- Dimensions: 12x11
Foyer
- Level: First
Other
- Level: First
Half bath
- Level: First
Kitchen
- Description: Nook
- Level: First
- Dimensions: 22x11
Laundry
- Description: Walkout
- Level: First
Living room
- Description: Woodstove
- Level: First
- Dimensions: 20x14
Office
- Level: First
- Dimensions: 13x8
Heating
- Forced Air, Gas
Cooling
- Central Air
Appliances
- Included: Dishwasher, Exhaust Fan, Electric Oven, Electric Range, Disposal, Dryer, Washer
Features
- Ceiling Fan(s), Cable TV, Window Treatments
- Flooring: Carpet, Ceramic Tile, Vinyl
- Windows: Drapes
- Basement: Full
- Number of fireplaces: 1
- Fireplace features: Wood Burning Stove
Interior area
- Total structure area: 1,936
- Total interior livable area: 1,936 sqft
Property
Parking
- Total spaces: 4
- Parking features: Attached, Garage Door Opener
- Attached garage spaces: 2
- Has uncovered spaces: Yes
Features
- Levels: One
- Stories: 1
- Patio & porch: Deck
- Exterior features: Deck, Paved Driveway
Lot
- Size: 5.88 Acres
- Dimensions: 729 x 781 x 426 x IRR
- Features: Landscaped, Trees
Details
- Additional structures: Outbuilding
- Parcel number: 27064136.0103.02
- Zoning description: R-1
Construction
Type & style
- Home type: SingleFamily
- Architectural style: One Story
- Property subtype: Single Family Residence
Materials
- Vinyl Siding
- Roof: Asphalt
Condition
- Good Condition,Resale
- Year built: 1999
Details
- Warranty included: Yes
Utilities & green energy
- Sewer: Septic Tank
- Water: Well
Community & neighborhood
Location
- Region: Erie
HOA & financial
Other fees
- Deposit fee: $10,000
Other
Other facts
- Listing terms: Conventional
- Road surface type: Paved
Price history
| Date | Event | Price |
|---|---|---|
| 12/1/2023 | Sold | $340,000-2.9%$176/sqft |
Source: GEMLS #170547 Report a problem | ||
| 10/8/2023 | Pending sale | $350,000$181/sqft |
Source: GEMLS #170547 Report a problem | ||
| 10/5/2023 | Price change | $350,000-6.7%$181/sqft |
Source: GEMLS #170547 Report a problem | ||
| 9/22/2023 | Pending sale | $375,000$194/sqft |
Source: GEMLS #170547 Report a problem | ||
| 9/5/2023 | Price change | $375,000-3.8%$194/sqft |
Source: GEMLS #170547 Report a problem | ||
Public tax history
| Year | Property taxes | Tax assessment |
|---|---|---|
| 2025 | $6,911 +2.9% | $242,600 |
| 2024 | $6,719 +8% | $242,600 |
| 2023 | $6,219 +2.8% | $242,600 |
Find assessor info on the county website
Neighborhood: 16510
Nearby schools
GreatSchools rating
- 8/10Clark El SchoolGrades: K-6Distance: 1 mi
- 7/10Harbor Creek Junior High SchoolGrades: 7-8Distance: 2 mi
- 6/10Harbor Creek Senior High SchoolGrades: 9-12Distance: 2 mi
Schools provided by the listing agent
- District: Harborcreek
Source: GEMLS. This data may not be complete. We recommend contacting the local school district to confirm school assignments for this home.

Get pre-qualified for a loan
At Zillow Home Loans, we can pre-qualify you in as little as 5 minutes with no impact to your credit score.An equal housing lender. NMLS #10287.
