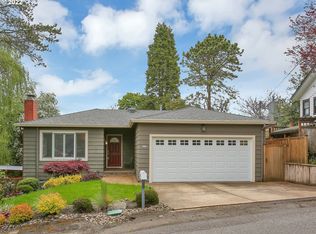Sold
$800,000
6844 SW 55th Ave, Portland, OR 97219
3beds
3,107sqft
Residential, Single Family Residence
Built in 1926
10,018.8 Square Feet Lot
$774,600 Zestimate®
$257/sqft
$4,090 Estimated rent
Home value
$774,600
$713,000 - $844,000
$4,090/mo
Zestimate® history
Loading...
Owner options
Explore your selling options
What's special
Nestled in the serene and sought-after Maplewood neighborhood, this charming bungalow home, originally built in 1926, has been updated to blend vintage charm with modern amenities. Upon entering, you are greeted by the warmth of gorgeous oak hardwood floors and oversized windows flooding the home with natural light. The main level features a large living room, formal dining, an elegant kitchen, a spacious bedroom, a one-of-a-kind main floor hotel chic bathroom, large family room loaded with windows as well as access to a great yard with covered and uncovered entertaining spaces. Upstairs, two additional bedrooms await, with one being the primary with a wall of closet space. The enormous bathroom featuring tub, a separate shower, and large vanity and storage space. Full basement with a large laundry room, a full bath, bonus spaces that could serve as an additional bedroom with added egress window or recreational area, and plenty of storage to accommodate your needs. Outside, the property continues to impress with its private and fenced yard, highlighted by a deck and covered pergola area, ideal for outdoor enjoyment year-round as well as sweet tree swing. Multiple ares to play, garden and more in this peaceful oasis. Parking is a breeze with the deep driveway with room to park an RV! Detached extra deep garage PLUS with an attached 30' x 10' workshop (with built-in air compression) as well as EV chargepoint. Located near schools, parks, grocery stores, and more, this home offers a harmonious blend of tranquility and accessibility.
Zillow last checked: 8 hours ago
Listing updated: June 24, 2024 at 04:08am
Listed by:
Jennifer Johnston 503-784-2204,
eXp Realty, LLC
Bought with:
Friederike Svensson, 201220054
eXp Realty, LLC
Source: RMLS (OR),MLS#: 24089511
Facts & features
Interior
Bedrooms & bathrooms
- Bedrooms: 3
- Bathrooms: 3
- Full bathrooms: 3
- Main level bathrooms: 1
Primary bedroom
- Features: Builtin Features, Double Closet, Wallto Wall Carpet
- Level: Upper
- Area: 180
- Dimensions: 15 x 12
Bedroom 2
- Features: Closet, Wallto Wall Carpet
- Level: Upper
- Area: 182
- Dimensions: 14 x 13
Bedroom 3
- Features: Closet, Wood Floors
- Level: Main
- Area: 100
- Dimensions: 10 x 10
Dining room
- Features: Formal, Hardwood Floors
- Level: Main
- Area: 130
- Dimensions: 13 x 10
Family room
- Features: Exterior Entry, Wallto Wall Carpet
- Level: Main
- Area: 160
- Dimensions: 16 x 10
Kitchen
- Features: Builtin Range, Dishwasher, Disposal, Gas Appliances, Microwave, Free Standing Refrigerator, Plumbed For Ice Maker, Sink, Solid Surface Countertop, Wood Floors
- Level: Main
- Area: 160
- Width: 10
Living room
- Features: Hardwood Floors
- Level: Main
- Area: 240
- Dimensions: 16 x 15
Heating
- Forced Air 90
Cooling
- Central Air
Appliances
- Included: Built-In Range, Dishwasher, Disposal, Free-Standing Refrigerator, Gas Appliances, Instant Hot Water, Microwave, Plumbed For Ice Maker, Stainless Steel Appliance(s), Washer/Dryer, Electric Water Heater
- Laundry: Laundry Room
Features
- Built-in Features, Sink, Walk-In Closet(s), Closet, Formal, Double Closet
- Flooring: Hardwood, Wall to Wall Carpet, Wood
- Windows: Double Pane Windows
- Basement: Exterior Entry,Finished
Interior area
- Total structure area: 3,107
- Total interior livable area: 3,107 sqft
Property
Parking
- Total spaces: 1
- Parking features: Driveway, RV Access/Parking, Garage Door Opener, Detached, Extra Deep Garage
- Garage spaces: 1
- Has uncovered spaces: Yes
Features
- Levels: Two
- Stories: 2
- Patio & porch: Covered Deck, Deck
- Exterior features: Garden, Yard, Exterior Entry
- Has spa: Yes
- Spa features: Bath
- Fencing: Fenced
Lot
- Size: 10,018 sqft
- Features: Level, Private, SqFt 10000 to 14999
Details
- Additional structures: RVParking
- Parcel number: R181270
Construction
Type & style
- Home type: SingleFamily
- Architectural style: Bungalow
- Property subtype: Residential, Single Family Residence
Materials
- Lap Siding
- Foundation: Concrete Perimeter
- Roof: Composition
Condition
- Updated/Remodeled
- New construction: No
- Year built: 1926
Utilities & green energy
- Gas: Gas
- Sewer: Public Sewer
- Water: Public
Community & neighborhood
Location
- Region: Portland
Other
Other facts
- Listing terms: Cash,Conventional,VA Loan
- Road surface type: Paved
Price history
| Date | Event | Price |
|---|---|---|
| 6/24/2024 | Sold | $800,000+1.9%$257/sqft |
Source: | ||
| 5/30/2024 | Pending sale | $785,000$253/sqft |
Source: | ||
| 5/26/2024 | Listed for sale | $785,000+33.3%$253/sqft |
Source: | ||
| 11/30/2018 | Sold | $589,000+1.7%$190/sqft |
Source: | ||
| 10/24/2018 | Pending sale | $579,000$186/sqft |
Source: Parker Realty Inc #18567552 | ||
Public tax history
| Year | Property taxes | Tax assessment |
|---|---|---|
| 2025 | $9,523 +3.7% | $353,740 +3% |
| 2024 | $9,180 +4% | $343,440 +3% |
| 2023 | $8,827 +2.2% | $333,440 +3% |
Find assessor info on the county website
Neighborhood: Maplewood
Nearby schools
GreatSchools rating
- 10/10Maplewood Elementary SchoolGrades: K-5Distance: 0.3 mi
- 8/10Jackson Middle SchoolGrades: 6-8Distance: 2 mi
- 8/10Ida B. Wells-Barnett High SchoolGrades: 9-12Distance: 2.1 mi
Schools provided by the listing agent
- Elementary: Maplewood
- Middle: Jackson
- High: Ida B Wells
Source: RMLS (OR). This data may not be complete. We recommend contacting the local school district to confirm school assignments for this home.
Get a cash offer in 3 minutes
Find out how much your home could sell for in as little as 3 minutes with a no-obligation cash offer.
Estimated market value
$774,600
Get a cash offer in 3 minutes
Find out how much your home could sell for in as little as 3 minutes with a no-obligation cash offer.
Estimated market value
$774,600
