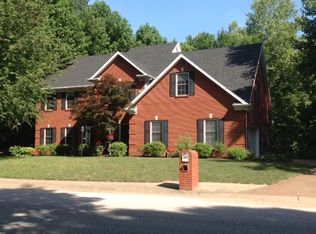Closed
$567,500
6844 River Ridge Dr, Newburgh, IN 47630
4beds
4,110sqft
Single Family Residence
Built in 1997
0.61 Acres Lot
$585,000 Zestimate®
$--/sqft
$4,562 Estimated rent
Home value
$585,000
$509,000 - $667,000
$4,562/mo
Zestimate® history
Loading...
Owner options
Explore your selling options
What's special
Welcome to this stunning, meticulously upgraded two-story brick home in the highly desirable River Ridge Subdivision. This elegant residence offers a harmonious blend of modern amenities and classic charm, perfect for both entertaining and comfortable living. Key Features: Spacious Layout: With 4 generously sized bedrooms and 3.5 luxurious baths, this home provides ample space for family and guests. Bonus Rec Room: Enjoy a versatile 31x13 bonus rec room, ideal for a home theater, game room, or additional living space. Elegant Master Suite: The first-floor master suite is a true retreat, featuring a newly renovated bath with a walk-in tile shower, quartz countertops, and custom finishes. A tray ceiling adds an extra touch of sophistication. Gourmet Kitchen: The kitchen is a chef’s dream with granite countertops, a stylish tile backsplash, and top-of-the-line KitchenAid stainless steel appliances including a gas stovetop, double oven, and wine cooler. Inviting Living Areas: A newer stone fireplace with a Heat & Glo gas insert creates a cozy focal point in the great room. Enjoy custom details such as triple crown molding throughout the main level and elegant light fixtures and ceiling fans. Updated Essentials: Recent updates include a newer 50-gallon water heater, garage doors, exterior doors, and Leaf Filter gutter guards. The home is also equipped with 25-year architectural shingles for peace of mind. Comfort & Convenience: The home features a 3-zone HVAC system, water softener, and an irrigation system. It is wired for satellite TV and Sirius XM, with surround sound in the great room and remote speakers in the kitchen and master suite. Outdoor Living: Step outside to a spacious 12x28 wood deck overlooking a large, beautifully landscaped lot, perfect for outdoor gatherings and relaxation. Additional Features: The property includes a study, ideal for a home office, and a 3-car garage with ample storage space. This exquisite home seamlessly combines luxury, functionality, and style. Don’t miss the opportunity to make it yours!
Zillow last checked: 8 hours ago
Listing updated: March 21, 2025 at 08:49am
Listed by:
Andrea Clark Cell:812-773-9813,
RE/MAX REVOLUTION
Bought with:
Casey J McCoy, RB14045622
KELLER WILLIAMS CAPITAL REALTY
Source: IRMLS,MLS#: 202432708
Facts & features
Interior
Bedrooms & bathrooms
- Bedrooms: 4
- Bathrooms: 4
- Full bathrooms: 3
- 1/2 bathrooms: 1
- Main level bedrooms: 1
Bedroom 1
- Level: Main
Bedroom 2
- Level: Upper
Dining room
- Level: Main
- Area: 224
- Dimensions: 16 x 14
Family room
- Level: Main
- Area: 289
- Dimensions: 17 x 17
Kitchen
- Level: Main
- Area: 550
- Dimensions: 25 x 22
Living room
- Level: Main
- Area: 208
- Dimensions: 16 x 13
Heating
- Natural Gas, Forced Air
Cooling
- Central Air, Ceiling Fan(s)
Appliances
- Included: Dishwasher, Microwave, Refrigerator, Washer, Gas Cooktop, Gas Water Heater
- Laundry: Main Level
Features
- 1st Bdrm En Suite, Breakfast Bar, Ceiling-9+, Tray Ceiling(s), Ceiling Fan(s), Walk-In Closet(s), Stone Counters, Crown Molding, Eat-in Kitchen, Entrance Foyer, Kitchen Island, Double Vanity, Stand Up Shower, Main Level Bedroom Suite, Formal Dining Room
- Windows: Window Treatments
- Basement: Crawl Space
- Attic: Storage
- Number of fireplaces: 1
- Fireplace features: Living Room
Interior area
- Total structure area: 4,110
- Total interior livable area: 4,110 sqft
- Finished area above ground: 4,110
- Finished area below ground: 0
Property
Parking
- Total spaces: 3
- Parking features: Attached, Garage Door Opener
- Attached garage spaces: 3
Features
- Levels: Two
- Stories: 2
Lot
- Size: 0.61 Acres
- Dimensions: 115X233
- Features: Few Trees
Details
- Parcel number: 871501101003.000019
Construction
Type & style
- Home type: SingleFamily
- Property subtype: Single Family Residence
Materials
- Brick
Condition
- New construction: No
- Year built: 1997
Utilities & green energy
- Sewer: City
- Water: City
Community & neighborhood
Location
- Region: Newburgh
- Subdivision: River Ridge
HOA & financial
HOA
- Has HOA: Yes
- HOA fee: $250 annually
Other
Other facts
- Listing terms: Cash,Conventional,FHA,VA Loan
Price history
| Date | Event | Price |
|---|---|---|
| 3/21/2025 | Sold | $567,500-3% |
Source: | ||
| 2/13/2025 | Pending sale | $584,999 |
Source: | ||
| 10/14/2024 | Price change | $584,999-1.7% |
Source: | ||
| 10/7/2024 | Price change | $594,900-0.8% |
Source: | ||
| 9/24/2024 | Price change | $599,900-3.2% |
Source: | ||
Public tax history
| Year | Property taxes | Tax assessment |
|---|---|---|
| 2024 | $4,295 -5% | $612,900 +15.8% |
| 2023 | $4,521 +6.6% | $529,200 +0.5% |
| 2022 | $4,241 +5.8% | $526,400 +13.4% |
Find assessor info on the county website
Neighborhood: 47630
Nearby schools
GreatSchools rating
- 8/10Yankeetown Elementary SchoolGrades: K-5Distance: 4.5 mi
- 9/10Castle North Middle SchoolGrades: 6-8Distance: 3.5 mi
- 9/10Castle High SchoolGrades: 9-12Distance: 2.9 mi
Schools provided by the listing agent
- Elementary: Yankeetown
- Middle: Castle South
- High: Castle
- District: Warrick County School Corp.
Source: IRMLS. This data may not be complete. We recommend contacting the local school district to confirm school assignments for this home.

Get pre-qualified for a loan
At Zillow Home Loans, we can pre-qualify you in as little as 5 minutes with no impact to your credit score.An equal housing lender. NMLS #10287.
