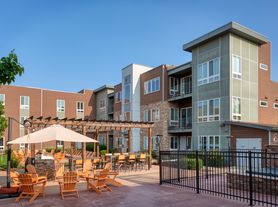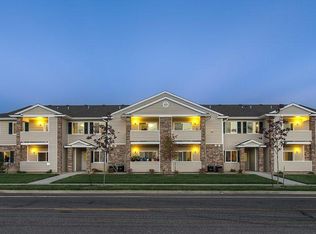Charming 2-Bed, 2-Bath Home with Modern Comforts / Available Now!
Discover your perfect rental with this inviting 2-bedroom, 2-bathroom residence, designed for modern living. Enjoy the convenience of a fully equipped kitchen featuring a dishwasher, oven, refrigerator, and stove, making meal preparation and clean-up a breeze. The home also includes a washer and dryer for in-unit laundry, adding to your everyday ease.
Step outside to your patio, ideal for relaxing or entertaining. Parking is hassle-free with ample on-street availability. Plus, cozy up on cooler evenings by the fireplace, adding warmth and ambiance to your new home. This property truly offers a blend of comfort, convenience, and charm.
Pets: Yes to cats. No dogs.
Utilities included: Water, Sewer, Trash.
Residents are responsible for all other utilities.
Application; administration and additional fees may apply.
Pet fees and pet rent may apply.
All residents will be enrolled in Resident Benefits Package (RBP) and the Building Protection Plan which includes credit building, HVAC air filter delivery (for applicable properties), utility setup assistance at move-in, on-demand pest control, and much more! Contact your leasing agent for more information. A security deposit will be required before signing a lease.
The first person to pay the deposit and fees will have the opportunity to move forward with a lease. You must be approved to pay the deposit and fees.
Beware of scammers! Evernest will never request you to pay with Cash App, Zelle, Facebook, or any third party money transfer system.
A prospective tenant has the right to provide to the landlord a portable tenant screening report, as defined in Section 38-12-902 (2.5), Colorado Revised Statutes and If the prospective tenant provides the landlord with a portable tenant screening report, the landlord is prohibited from charging the prospective tenant a rental application fee or charging the prospective tenant a fee for the landlord to access or use the portable tenant screening report. Please note that this is subject to qualification criteria. Contact us to schedule a showing.
Apartment for rent
$1,800/mo
6844 Countryside Ln APT 284, Niwot, CO 80503
2beds
900sqft
Price may not include required fees and charges.
Apartment
Available now
Cats, small dogs OK
None
In unit laundry
On street parking
Fireplace
What's special
Washer and dryerFully equipped kitchen
- 82 days |
- -- |
- -- |
Learn more about the building:
Travel times
Looking to buy when your lease ends?
With a 6% savings match, a first-time homebuyer savings account is designed to help you reach your down payment goals faster.
Offer exclusive to Foyer+; Terms apply. Details on landing page.
Facts & features
Interior
Bedrooms & bathrooms
- Bedrooms: 2
- Bathrooms: 2
- Full bathrooms: 2
Heating
- Fireplace
Cooling
- Contact manager
Appliances
- Included: Dishwasher, Dryer, Refrigerator, Washer
- Laundry: Contact manager
Features
- Has fireplace: Yes
Interior area
- Total interior livable area: 900 sqft
Property
Parking
- Parking features: On Street
- Details: Contact manager
Features
- Patio & porch: Patio
- Exterior features: Garbage included in rent, Heating system: none, Sewage included in rent, Water included in rent
Details
- Parcel number: 131531212025
Construction
Type & style
- Home type: Apartment
- Property subtype: Apartment
Utilities & green energy
- Utilities for property: Garbage, Sewage, Water
Building
Management
- Pets allowed: Yes
Community & HOA
Location
- Region: Niwot
Financial & listing details
- Lease term: Contact For Details
Price history
| Date | Event | Price |
|---|---|---|
| 9/18/2025 | Price change | $1,800-2.7%$2/sqft |
Source: Zillow Rentals | ||
| 9/5/2025 | Price change | $1,850-7.3%$2/sqft |
Source: Zillow Rentals | ||
| 7/30/2025 | Listed for rent | $1,995+2.6%$2/sqft |
Source: Zillow Rentals | ||
| 7/15/2025 | Listing removed | $375,000$417/sqft |
Source: | ||
| 4/25/2025 | Listing removed | $1,945$2/sqft |
Source: Zillow Rentals | ||

